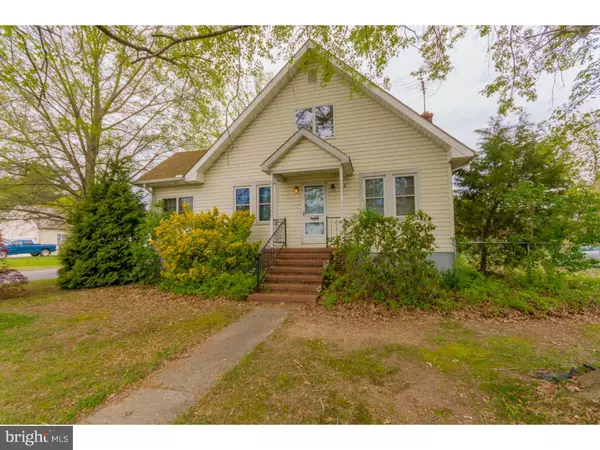For more information regarding the value of a property, please contact us for a free consultation.
8 DUNLAP AVE Pennsville, NJ 08070
Want to know what your home might be worth? Contact us for a FREE valuation!

Our team is ready to help you sell your home for the highest possible price ASAP
Key Details
Sold Price $152,500
Property Type Single Family Home
Sub Type Detached
Listing Status Sold
Purchase Type For Sale
Square Footage 1,977 sqft
Price per Sqft $77
Subdivision None Available
MLS Listing ID 1003903257
Sold Date 08/12/16
Style Cape Cod
Bedrooms 4
Full Baths 2
HOA Y/N N
Abv Grd Liv Area 1,977
Originating Board TREND
Year Built 1940
Annual Tax Amount $5,871
Tax Year 2015
Lot Size 0.482 Acres
Acres 0.48
Lot Dimensions 168X125
Property Description
Home Sweet Home! This house, situated on a large corner lot, is charming in every way and so much more spacious than it initially seems. Step through the front door and in to the cozy living room complete with hardwood floors, wood trim, and big windows allowing sunlight to fill the home. In the living room, you'll find a charming glass door leading to the den. The den features wood paneling, a door to the back yard, and tons of windows with great views of the property. Connected to the living room, through an arched doorway, is the home's formal dining room. The dining room boasts hardwood floors, wood trim, and large windows. Conveniently located just off the dining room is the eat-in kitchen. The kitchen features lots of cabinet space, a pantry, and a ceiling fan. The kitchen leads to the spacious, screened-in back porch; the perfect spot for entertaining. Also located on the first floor is the large living room, two generously-sized bedrooms, linen closet, and bathroom. Upstairs you'll find the master bedroom boasting four skylights, a ceiling fan, a large closet, and eaves for storage. The second bedroom on this floor also features skylights and tons of storage space. The full bathroom has two skylights, a tile floor, a stall shower, a double sink, lots of drawers, and a built-in light heater. This home also features a full basement with laundry hook-ups, a freshly stained back deck, a beautifully landscaped yard, a detached 3-car garage with access to the attic, an additional garage, an extended driveway, and more storage space than you can imagine. Don't miss out on the opportunity to own this truly unique home!
Location
State NJ
County Salem
Area Pennsville Twp (21709)
Zoning 02
Rooms
Other Rooms Living Room, Dining Room, Primary Bedroom, Bedroom 2, Bedroom 3, Kitchen, Family Room, Bedroom 1, Other, Attic
Basement Full, Unfinished, Outside Entrance
Interior
Interior Features Butlers Pantry, Skylight(s), Ceiling Fan(s), Stall Shower, Kitchen - Eat-In
Hot Water Electric
Heating Oil, Electric, Baseboard
Cooling Wall Unit
Flooring Wood, Fully Carpeted, Tile/Brick
Equipment Cooktop, Built-In Range, Dishwasher, Disposal
Fireplace N
Appliance Cooktop, Built-In Range, Dishwasher, Disposal
Heat Source Oil, Electric
Laundry Basement
Exterior
Exterior Feature Deck(s), Porch(es)
Garage Garage Door Opener
Garage Spaces 6.0
Fence Other
Utilities Available Cable TV
Waterfront N
Water Access N
Roof Type Pitched,Shingle
Accessibility None
Porch Deck(s), Porch(es)
Parking Type On Street, Driveway, Detached Garage, Other
Total Parking Spaces 6
Garage Y
Building
Lot Description Corner, Level, Front Yard, Rear Yard, SideYard(s)
Story 2
Foundation Brick/Mortar
Sewer Public Sewer
Water Public
Architectural Style Cape Cod
Level or Stories 2
Additional Building Above Grade, 2nd Garage
New Construction N
Schools
School District Pennsville Township Public Schools
Others
Senior Community No
Tax ID 09-01003-00009
Ownership Fee Simple
Acceptable Financing Conventional, VA, FHA 203(b), USDA
Listing Terms Conventional, VA, FHA 203(b), USDA
Financing Conventional,VA,FHA 203(b),USDA
Read Less

Bought with Scott Kompa • RE/MAX Preferred - Mullica Hill
GET MORE INFORMATION




