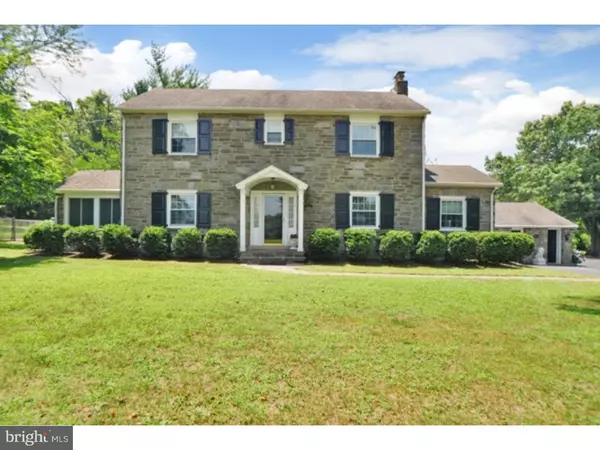For more information regarding the value of a property, please contact us for a free consultation.
1288 ROUTE 40 Pilesgrove, NJ 08098
Want to know what your home might be worth? Contact us for a FREE valuation!

Our team is ready to help you sell your home for the highest possible price ASAP
Key Details
Sold Price $360,000
Property Type Single Family Home
Sub Type Detached
Listing Status Sold
Purchase Type For Sale
Square Footage 2,720 sqft
Price per Sqft $132
Subdivision None Available
MLS Listing ID 1003903839
Sold Date 10/05/16
Style Colonial,Farmhouse/National Folk
Bedrooms 3
Full Baths 1
Half Baths 1
HOA Y/N N
Abv Grd Liv Area 2,720
Originating Board TREND
Year Built 1931
Annual Tax Amount $9,292
Tax Year 2015
Lot Size 4.320 Acres
Acres 4.32
Lot Dimensions 0 X 0
Property Description
Enter this Stately and Charming pointed stone Colonial Style Farmhouse situated on 4.3 acres, and fall in love. The "STONE HOUSE" is warm and inviting with its' architectural classic charm,9 foot ceilings, and floors dressed with a beautiful framed wood pattern on the 1st floor. Notice custom molding and trim work throughout making this house quite unique. The large living room has an imported stone fireplace. The adjacent bright family room comes with custom cabinetry and many windows providing great views. Flanking the other side of the foyer is a three season room with a wood stove to keep it warm and cozy in the winter. The expansive open kitchen shows off custom cabinetry, Corian counters, stainless steel appliances and a 13x15 eating area. Italian porcelain flooring continues into the Winter Room/Back Porch. Take in the amazing backyard views from this room thru all the seasons. Also enjoy your fenced-in private backyard retreat with your own in-ground pool,with a newer liner and pump house. The center foyer leads up to a beautiful landing with wood flooring through out the 2nd floor. Closet space is more than ample, with two of the bedrooms having large walk-in closets! Bedroom 3 is currently used as a home office. Amenities include a 4 car garage, with one oversized bay, perhaps for a boat or other toys,and a workshop. A separate cottage (the little house) will afford you many options. The green house with hot/cold running water for your herbs and early flowers, is also on the rear of the house. The additional acreage beyond your yard offers added privacy, bring your horse! Owners are also including a Home Warranty. This home has so much to offer, make this gem yours.
Location
State NJ
County Salem
Area Pilesgrove Twp (21710)
Zoning RES
Rooms
Other Rooms Living Room, Primary Bedroom, Bedroom 2, Kitchen, Family Room, Bedroom 1, Other, Attic
Basement Full, Unfinished, Outside Entrance, Drainage System
Interior
Interior Features Kitchen - Island, Butlers Pantry, Ceiling Fan(s), Attic/House Fan, Wood Stove, Central Vacuum, Water Treat System, Stall Shower, Kitchen - Eat-In
Hot Water Natural Gas
Heating Gas, Hot Water, Radiator
Cooling Central A/C
Flooring Wood, Tile/Brick, Stone
Fireplaces Number 1
Fireplaces Type Stone
Equipment Oven - Self Cleaning, Dishwasher, Built-In Microwave
Fireplace Y
Window Features Energy Efficient,Replacement
Appliance Oven - Self Cleaning, Dishwasher, Built-In Microwave
Heat Source Natural Gas
Laundry Basement
Exterior
Exterior Feature Porch(es)
Garage Garage Door Opener, Oversized
Garage Spaces 7.0
Fence Other
Pool In Ground
Utilities Available Cable TV
Waterfront N
Water Access N
Roof Type Pitched,Shingle
Accessibility None
Porch Porch(es)
Parking Type Driveway, Detached Garage, Other
Total Parking Spaces 7
Garage Y
Building
Lot Description Open, Trees/Wooded, Front Yard, Rear Yard
Story 2
Sewer On Site Septic
Water Private/Community Water
Architectural Style Colonial, Farmhouse/National Folk
Level or Stories 2
Additional Building Above Grade, Greenhouse, Shed
Structure Type 9'+ Ceilings
New Construction N
Schools
High Schools Woodstown
School District Woodstown-Pilesgrove Regi Schools
Others
Senior Community No
Tax ID 10-00080-00008
Ownership Fee Simple
Security Features Security System
Read Less

Bought with Dawn Proto • Century 21 Hughes-Riggs Realty-Woolwich
GET MORE INFORMATION




