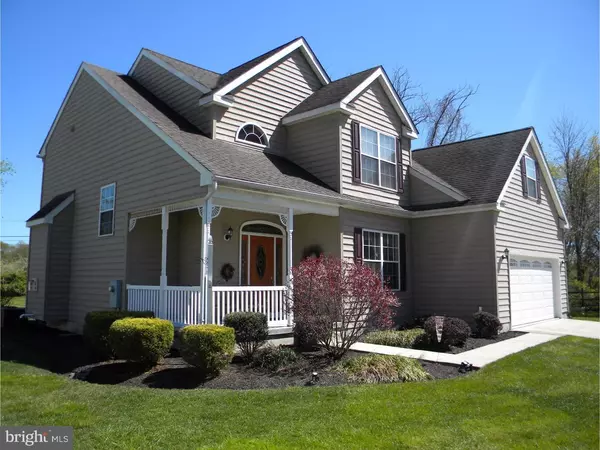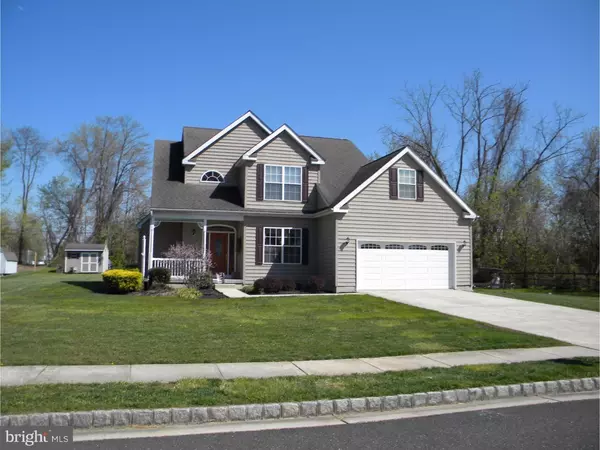For more information regarding the value of a property, please contact us for a free consultation.
106 MAGNOLIA DR Pennsville, NJ 08070
Want to know what your home might be worth? Contact us for a FREE valuation!

Our team is ready to help you sell your home for the highest possible price ASAP
Key Details
Sold Price $195,000
Property Type Single Family Home
Sub Type Detached
Listing Status Sold
Purchase Type For Sale
Square Footage 2,359 sqft
Price per Sqft $82
Subdivision Warren Park Ests
MLS Listing ID 1003903903
Sold Date 09/21/16
Style Traditional
Bedrooms 3
Full Baths 2
Half Baths 1
HOA Y/N N
Abv Grd Liv Area 2,359
Originating Board TREND
Year Built 2004
Annual Tax Amount $8,665
Tax Year 2015
Lot Size 0.481 Acres
Acres 0.48
Lot Dimensions 98X214
Property Description
This spectacular home is priced to sell and ready for you to move right in! The Spacious Open Floor Plan allows for comfortable living. As you enter the home through the Beautiful Front Entry Door with Side Lights and Transom Window you immediately feel welcomed by the warm Hardwood Floors which flow through to the adjacent Dining Room, Hallway and Powder Room. Across the entire back of the house you have a Great Room/Living Room with Gas Fireplace that continues into the Breakfast Room and Kitchen. The Kitchen amenities include a Breakfast Bar with Pendant Lighting, Additional Cabinets and Counter Space, Built-In Microwave, Dishwasher and Disposal. From the Breakfast Room you can access the Rear Yard with Large Stamped Concrete Patio through the Sliding Glass Doors. Upstairs you have the very Spacious Master Suite. This Large Bedroom includes a Vaulted Ceiling with Ceiling Fan, 2 Walk-In Closets, an Additional 15 X 10 Bonus Room which can be used for an Office/Study, Sitting Room or Storage. The Master Bath offers Ceramic Tile, a Premium Height Double Vanity, Soaking Garden Tub and Full Shower. Another Full Ceramic Tiled Bath off of the Upstairs Hallway and Plenty of space in the other 2 Bedrooms 1 of which is pre-wired for Surround Sound and could easily be used as an Entertainment Room. At the top of the stairway is an additional Loft Space that is perfect for a Computer Nook. Outside you have a great space as well! There is a Full In-Ground Sprinkler System both Front and Rear including the Landscape Beds to keep your Lawn and Plantings Happy & Healthy! Enjoy the beautiful grounds while you Relax on the Front Porch that also has built-in reinforcements for a porch swing if you like. One side of this Half Acre Lot is Bordered by a Wetlands Buffer that can never be built on which offers this property Extra Privacy. There is also a 2 Car Garage with Opener and a Storage Shed in the Rear Yard to keep all of those tools. The Dog Kennel in the rear yard also stays. This House is Move In Ready and Available for You!
Location
State NJ
County Salem
Area Pennsville Twp (21709)
Zoning RES
Rooms
Other Rooms Living Room, Dining Room, Primary Bedroom, Bedroom 2, Kitchen, Bedroom 1, Laundry, Other, Attic
Interior
Interior Features Primary Bath(s), Ceiling Fan(s), Sprinkler System, Stall Shower, Dining Area
Hot Water Natural Gas
Heating Gas, Forced Air, Energy Star Heating System, Programmable Thermostat
Cooling Central A/C
Flooring Wood, Fully Carpeted, Vinyl, Tile/Brick
Fireplaces Number 1
Fireplaces Type Gas/Propane
Equipment Built-In Range, Oven - Self Cleaning, Dishwasher, Disposal, Built-In Microwave
Fireplace Y
Window Features Energy Efficient
Appliance Built-In Range, Oven - Self Cleaning, Dishwasher, Disposal, Built-In Microwave
Heat Source Natural Gas
Laundry Main Floor
Exterior
Exterior Feature Patio(s)
Garage Inside Access, Garage Door Opener
Garage Spaces 4.0
Utilities Available Cable TV
Waterfront N
Water Access N
Roof Type Pitched,Shingle
Accessibility None
Porch Patio(s)
Parking Type Attached Garage, Other
Attached Garage 2
Total Parking Spaces 4
Garage Y
Building
Lot Description Level, Open, Front Yard, Rear Yard, SideYard(s)
Story 2
Foundation Brick/Mortar
Sewer Public Sewer
Water Public
Architectural Style Traditional
Level or Stories 2
Additional Building Above Grade, Shed
Structure Type Cathedral Ceilings
New Construction N
Schools
Middle Schools Pennsville
High Schools Pennsville Memorial
School District Pennsville Township Public Schools
Others
Senior Community No
Tax ID 09-04805-00005
Ownership Fee Simple
Acceptable Financing Conventional, VA, FHA 203(b), USDA
Listing Terms Conventional, VA, FHA 203(b), USDA
Financing Conventional,VA,FHA 203(b),USDA
Read Less

Bought with Mark A Simmons • Paul Howard Realty
GET MORE INFORMATION




