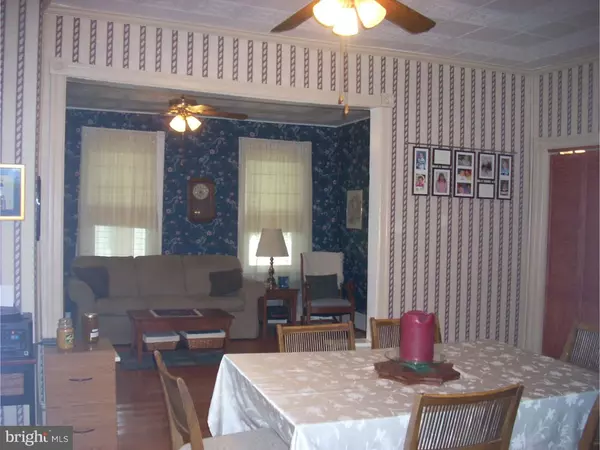For more information regarding the value of a property, please contact us for a free consultation.
12 OAKFORD AVE New Egypt, NJ 08533
Want to know what your home might be worth? Contact us for a FREE valuation!

Our team is ready to help you sell your home for the highest possible price ASAP
Key Details
Sold Price $253,000
Property Type Single Family Home
Sub Type Detached
Listing Status Sold
Purchase Type For Sale
Square Footage 2,200 sqft
Price per Sqft $115
Subdivision None Available
MLS Listing ID 1003910653
Sold Date 08/12/16
Style Colonial
Bedrooms 4
Full Baths 2
HOA Y/N N
Abv Grd Liv Area 2,200
Originating Board TREND
Year Built 1921
Annual Tax Amount $5,213
Tax Year 2015
Lot Size 0.331 Acres
Acres 0.33
Lot Dimensions 120X120
Property Description
Spacious, well maintained and updated throughout, this delightful home brings back memories of Americana and bygone days and is situated in tranquil neighborhood adjacent to Oakford Lake Park where one can play in the park and feed the ducks. Beckons you to come sit awhile on its wrap-around rocking chair front porch. Enter the front door where warm and spacious rooms greet you. On the left is dining room with wood floors and ceiling fan which also opens to spacious living room, also with wood floors and ceiling fan, which then leads you back to room owners currently use as a "multi-purpose" room combining an extension of kitchen eating area and family room. This room then leads into remodeled kitchen with lots of light oak wood cabinets, ceiling fan, double sink and gas stove with microwave. Off kitchen is mudroom/utility area with washer/dryer laundry closet and entry to back deck with retractable awning and back yard. The full remodeled bath with shower is off family room. Back to the hall brings you to carpeted stairway with a stained glass window overlooking and leading to wide landing off of which are 4 spacious bedrooms, all with wall-to-wall carpet and ceiling fans & 2nd full bath featuring a claw footed tub. Also, small 5th room for additional storage and access to walk-up attic for even more storage. Improvements are 10 year old roof, vinyl siding, all tilt-in replacement windows throughout, remodeled kitchen and 2 full baths, heat pump/central air with separate unit in basement and attic for each floor. New septic system just installed. Long driveway for off-street parking and 2-car detached (as is)garage . Walking distance to center of town and Oakford Lake Park. Includes 1 year home warranty.
Location
State NJ
County Ocean
Area Plumsted Twp (21524)
Zoning R10
Rooms
Other Rooms Living Room, Dining Room, Primary Bedroom, Bedroom 2, Bedroom 3, Kitchen, Family Room, Bedroom 1, Laundry, Other, Attic
Basement Partial, Unfinished
Interior
Interior Features Butlers Pantry, Ceiling Fan(s), Stain/Lead Glass
Hot Water Electric
Heating Heat Pump - Electric BackUp, Forced Air
Cooling Central A/C
Flooring Wood, Fully Carpeted, Tile/Brick
Equipment Dishwasher
Fireplace N
Window Features Energy Efficient
Appliance Dishwasher
Laundry Main Floor
Exterior
Exterior Feature Deck(s), Porch(es)
Garage Oversized
Garage Spaces 5.0
Waterfront N
Water Access N
Roof Type Shingle
Accessibility None
Porch Deck(s), Porch(es)
Parking Type Driveway, Detached Garage
Total Parking Spaces 5
Garage Y
Building
Lot Description Front Yard, Rear Yard
Story 2
Foundation Concrete Perimeter
Sewer On Site Septic
Water Public
Architectural Style Colonial
Level or Stories 2
Additional Building Above Grade
New Construction N
Others
Senior Community No
Tax ID 24-00031-00003
Ownership Fee Simple
Read Less

Bought with Non Subscribing Member • Non Member Office
GET MORE INFORMATION




