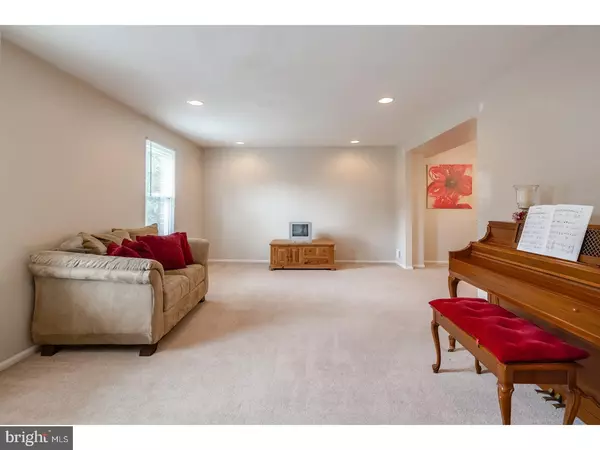For more information regarding the value of a property, please contact us for a free consultation.
24 SHELLEY RD Southampton, PA 18966
Want to know what your home might be worth? Contact us for a FREE valuation!

Our team is ready to help you sell your home for the highest possible price ASAP
Key Details
Sold Price $375,000
Property Type Single Family Home
Sub Type Detached
Listing Status Sold
Purchase Type For Sale
Square Footage 2,318 sqft
Price per Sqft $161
Subdivision Deerfield
MLS Listing ID 1000249965
Sold Date 12/08/17
Style Colonial
Bedrooms 4
Full Baths 2
Half Baths 1
HOA Y/N N
Abv Grd Liv Area 2,318
Originating Board TREND
Year Built 1972
Annual Tax Amount $5,019
Tax Year 2017
Lot Size 0.591 Acres
Acres 0.59
Lot Dimensions 165X156
Property Description
Attention! Council Rock School District for under $400,000. Quick, come look at this spacious 2 story colonial on over a half an acre lot. Features to note on the exterior include a multi car driveway for off street parking that leads up to a 1 car attached garage. There's a large patio, fire pit (wood included), shed and lots of outdoor recreational space behind the house. Front entry is into a tiled foyer with an adjacent powder room. To the left a carpeted living room with recessed lighting, as well as a carpeted dining room behind. Notable kitchen items are the breakfast bar with 4 stools (negotiable),pantry, center island and lots of cabinet and counter space. Appliances include gas range with self cleaning oven, built in microwave and dishwasher. Beyond the kitchen lies a large family room, carpeted, with recessed lighting and a ceiling fan. Additional spaces on the first floor are a laundry room with washer and dryer included and a utility/mudroom. Carpeted stairs go to the 2nd floor hallway with linen closet. From here there is access to the hall bath as well as 4 spacious bedrooms. each with carpeting and ceiling fans. The master bedroom has a walk in closet and full bath with stall shower. Recent updates include new 220 amp electric box and exterior lighting package. Schedule an appointment today!
Location
State PA
County Bucks
Area Northampton Twp (10131)
Zoning R2
Rooms
Other Rooms Living Room, Dining Room, Primary Bedroom, Bedroom 2, Bedroom 3, Kitchen, Family Room, Bedroom 1, Laundry, Mud Room, Other, Attic
Interior
Interior Features Primary Bath(s), Kitchen - Island, Butlers Pantry, Ceiling Fan(s), Stall Shower, Kitchen - Eat-In
Hot Water Natural Gas
Heating Forced Air
Cooling Central A/C
Flooring Fully Carpeted, Vinyl, Tile/Brick
Equipment Dishwasher, Disposal, Built-In Microwave
Fireplace N
Window Features Replacement
Appliance Dishwasher, Disposal, Built-In Microwave
Heat Source Natural Gas
Laundry Main Floor
Exterior
Exterior Feature Patio(s)
Garage Spaces 4.0
Utilities Available Cable TV
Waterfront N
Water Access N
Roof Type Pitched,Shingle
Accessibility None
Porch Patio(s)
Parking Type Attached Garage
Attached Garage 1
Total Parking Spaces 4
Garage Y
Building
Lot Description Corner, Irregular, Front Yard, Rear Yard, SideYard(s)
Story 2
Foundation Slab
Sewer Public Sewer
Water Public
Architectural Style Colonial
Level or Stories 2
Additional Building Above Grade
New Construction N
Schools
Elementary Schools Hillcrest
Middle Schools Holland
High Schools Council Rock High School South
School District Council Rock
Others
Senior Community No
Tax ID 31-063-085
Ownership Fee Simple
Acceptable Financing Conventional, VA, FHA 203(b)
Listing Terms Conventional, VA, FHA 203(b)
Financing Conventional,VA,FHA 203(b)
Read Less

Bought with Kelly Berk • Keller Williams Real Estate-Langhorne
GET MORE INFORMATION




