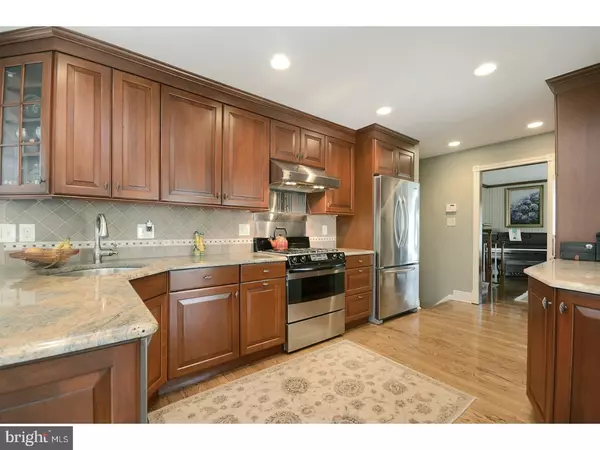For more information regarding the value of a property, please contact us for a free consultation.
13 BLACKFOOT RD Hopewell, NJ 08534
Want to know what your home might be worth? Contact us for a FREE valuation!

Our team is ready to help you sell your home for the highest possible price ASAP
Key Details
Sold Price $490,000
Property Type Single Family Home
Sub Type Detached
Listing Status Sold
Purchase Type For Sale
Square Footage 2,556 sqft
Price per Sqft $191
Subdivision Indian Village
MLS Listing ID 1000264967
Sold Date 12/01/17
Style Colonial,Split Level
Bedrooms 5
Full Baths 3
Half Baths 1
HOA Y/N N
Abv Grd Liv Area 2,556
Originating Board TREND
Year Built 1961
Annual Tax Amount $9,664
Tax Year 2016
Lot Size 0.597 Acres
Acres 0.6
Lot Dimensions 0X0
Property Description
Tucked away within an established neighborhood, this premium lot is ideally located on a dead-end street near an open field, allowing for privacy and quiet. This well cared home has been tastefully expanded and beautifully maintained over the years by its original owners. More recently, the owners added a NEW 5 BEDROOM SEPTIC, a FULLY REMODELED KITCHEN plus GORGEOUS BATHS!! A large paver patio greets you before entering. The foyer accesses the large living and dining rooms with hardwood floors, built-in bookcases and large windows. Adjacent is the open kitchen offering ample cabinet space, sleek granite counters and stainless steel appliances. The cheerful, sunlit breakfast room overlooks the lovely back yard and offers access to the rear deck and a second patio below. The lower level has an expanded family room with a gas fireplace, private office as well as a charming powder room. Upstairs the Master bedroom has 2 walk-in closets and a wonderful private bath with a large walk-in shower. Two of the additional bedrooms share a beautiful hall bath while the other 2 share a Jack & Jill bath. Behind the attached two car garage is a large workshop with double exterior doors, workbench and wood stove. The partial basement is setup as a great workspace, storage area and laundry. Convenient to Pennington and Lawrenceville, this location is close to I95 and a stones throw to Princeton proper. With top-rated schools and easy access to train service or I95, this home is ideally located between NY & Philly.
Location
State NJ
County Mercer
Area Hopewell Twp (21106)
Zoning R100
Direction East
Rooms
Other Rooms Living Room, Dining Room, Primary Bedroom, Bedroom 2, Bedroom 3, Bedroom 5, Kitchen, Family Room, Breakfast Room, Bedroom 1, Laundry, Other, Office, Workshop
Basement Partial, Unfinished
Interior
Interior Features Primary Bath(s), Ceiling Fan(s), Stove - Wood, Stall Shower, Kitchen - Eat-In
Hot Water Natural Gas
Heating Forced Air
Cooling Central A/C
Flooring Wood, Fully Carpeted, Tile/Brick
Fireplaces Number 1
Equipment Built-In Range, Dishwasher
Fireplace Y
Window Features Bay/Bow
Appliance Built-In Range, Dishwasher
Heat Source Natural Gas
Laundry Basement
Exterior
Exterior Feature Deck(s), Patio(s)
Garage Spaces 4.0
Utilities Available Cable TV
Waterfront N
Water Access N
Roof Type Pitched,Shingle
Accessibility None
Porch Deck(s), Patio(s)
Parking Type Attached Garage
Attached Garage 2
Total Parking Spaces 4
Garage Y
Building
Lot Description Level, Open
Story Other
Sewer On Site Septic
Water Well
Architectural Style Colonial, Split Level
Level or Stories Other
Additional Building Above Grade
New Construction N
Schools
Middle Schools Timberlane
High Schools Central
School District Hopewell Valley Regional Schools
Others
Senior Community No
Tax ID 06-00075 05-00006
Ownership Fee Simple
Read Less

Bought with Donna M Murray • BHHS Fox & Roach - Princeton
GET MORE INFORMATION




