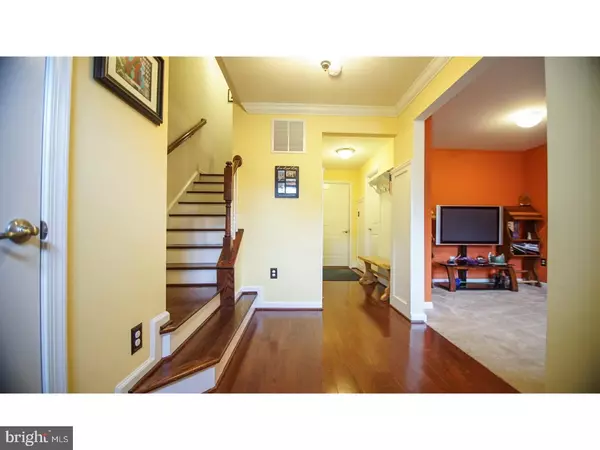For more information regarding the value of a property, please contact us for a free consultation.
210 ASHBURN RD Phoenixville, PA 19460
Want to know what your home might be worth? Contact us for a FREE valuation!

Our team is ready to help you sell your home for the highest possible price ASAP
Key Details
Sold Price $305,000
Property Type Townhouse
Sub Type Interior Row/Townhouse
Listing Status Sold
Purchase Type For Sale
Square Footage 2,020 sqft
Price per Sqft $150
Subdivision Fillmore Village
MLS Listing ID 1000289283
Sold Date 12/07/17
Style Contemporary
Bedrooms 3
Full Baths 2
Half Baths 1
HOA Fees $145/mo
HOA Y/N Y
Abv Grd Liv Area 2,020
Originating Board TREND
Year Built 2013
Annual Tax Amount $6,630
Tax Year 2017
Lot Size 1,034 Sqft
Acres 0.02
Property Description
Great Opportunity to own a new home in the highly sought Fillmore Village! Better than new construction with no long wait to purchase. This home offers you generous space with a functional, open floor plan. 9 Foot Ceilings are yours to enjoy. Rich cherry finish hardwood on the first floor. Walnut finish hardwood on the stairs and landing. You will have the convenience of a first floor powder room, which many neighbors do not. The kitchen makes a statement with its eight foot granite topped island and cabinets. The gorgeous granite matches the long counter tops. 42" dark walnut finish cabinetry and brushed nickel hardware gives you more than enough storage space! The professionally crafted wainscoting, chairs rails, crown molding and bead boarding throughout this home are impressive. The breakfast room is accented with big windows and door to a large, maintenance free deck. The living room opens to the kitchen, creating a welcoming, continuous flow. You will love the custom wood, built-in wine rack. Continue upstairs to the master suite with its spacious room, walk in closet and ceiling fan. The master bath is tiled in rich neutral stone with a large soaking tub. Enjoy your granite-topped, double vanity and beautifully tiled stall shower with seat. The two additional bedrooms offer great living space and closets. The upper floor laundry room holds your baskets with room to fold clothes. The first floor entrance greets you with a cozy family room and hall of crafted bead boarding and closets. You have the advantage of an attached two car garage. Homeowner's insurance is lower than other developments, as the association insures the exterior. Enjoy the walking trail to the center of town with your choice of great restaurants. The trail continues to the Schuylkill River Trail into Phila. Here is your opportunity to own an amazing home!
Location
State PA
County Chester
Area Phoenixville Boro (10315)
Zoning MR
Direction North
Rooms
Other Rooms Living Room, Dining Room, Primary Bedroom, Bedroom 2, Kitchen, Family Room, Breakfast Room, Bedroom 1, Laundry, Other, Attic
Basement Full, Fully Finished
Interior
Interior Features Primary Bath(s), Kitchen - Island, Sprinkler System, Stall Shower, Dining Area
Hot Water Natural Gas
Heating Forced Air
Cooling Central A/C
Flooring Wood
Fireplace N
Window Features Energy Efficient
Heat Source Natural Gas
Laundry Upper Floor
Exterior
Exterior Feature Deck(s)
Garage Inside Access, Garage Door Opener
Garage Spaces 4.0
Utilities Available Cable TV
Waterfront N
Water Access N
Roof Type Pitched,Shingle
Accessibility None
Porch Deck(s)
Parking Type Attached Garage, Other
Attached Garage 2
Total Parking Spaces 4
Garage Y
Building
Story 3+
Foundation Concrete Perimeter
Sewer Public Sewer
Water Public
Architectural Style Contemporary
Level or Stories 3+
Additional Building Above Grade
Structure Type 9'+ Ceilings
New Construction N
Schools
Middle Schools Phoenixville Area
High Schools Phoenixville Area
School District Phoenixville Area
Others
HOA Fee Include Common Area Maintenance,Ext Bldg Maint,Lawn Maintenance,Snow Removal,Trash,Insurance
Senior Community No
Tax ID 15-04 -0010.1000
Ownership Fee Simple
Security Features Security System
Acceptable Financing Conventional, VA, FHA 203(b)
Listing Terms Conventional, VA, FHA 203(b)
Financing Conventional,VA,FHA 203(b)
Read Less

Bought with Christy L Abrams • Long & Foster Real Estate, Inc.
GET MORE INFORMATION




