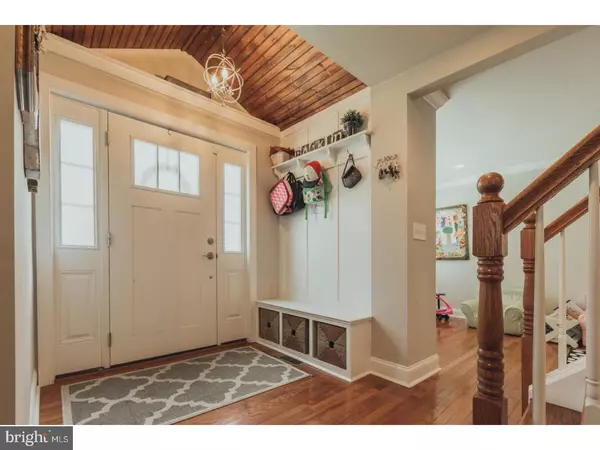For more information regarding the value of a property, please contact us for a free consultation.
122 HICKORY LN Bryn Mawr, PA 19010
Want to know what your home might be worth? Contact us for a FREE valuation!

Our team is ready to help you sell your home for the highest possible price ASAP
Key Details
Sold Price $592,000
Property Type Single Family Home
Sub Type Detached
Listing Status Sold
Purchase Type For Sale
Square Footage 2,573 sqft
Price per Sqft $230
Subdivision Conestoga Village
MLS Listing ID 1000469285
Sold Date 10/06/17
Style Colonial
Bedrooms 4
Full Baths 3
HOA Y/N N
Abv Grd Liv Area 2,573
Originating Board TREND
Year Built 1945
Annual Tax Amount $6,744
Tax Year 2017
Lot Size 5,706 Sqft
Acres 0.13
Lot Dimensions 55X107
Property Description
Expanded and completely renovated brick colonial in sought after Conestoga Village section of Radnor Township. **Over 2,600 square feet!** Much larger than most homes in the area. Enter into a foyer with extra height. The open floor plan begins in the foyer, flowing into the living room, which flows into the dining room with bar and wine cooler into an ultra finished island kitchen which is open to the family room that boasts a gas fireplace. A separate playroom and full bath complete the first level. Gleaming hardwood floors and recessed lighting throughout accent the first floor. The second floor has three nicely sized carpeted bedrooms off a center hall with hardwood flooring. The hall bath has double sinks in a marble topped cabinet. The master bedroom is huge, with a walk-in closet and master bath with quality-unique finishes. A laundry center is also located on the upper floor, convenient to the bedrooms. The partial basement which exists under the original home is finished and used as a television entertainment area. A patio accessible from the kitchen/family room extends the entertaining space. The yard is fenced and has a large shed for all those garden toys. Super convenient location. Walk to Villanova University, trains and eateries. Seller is licensed Real Estate Agent, not associated with Long & Foster.
Location
State PA
County Delaware
Area Radnor Twp (10436)
Zoning RES
Rooms
Other Rooms Living Room, Dining Room, Primary Bedroom, Bedroom 2, Bedroom 3, Kitchen, Family Room, Den, Bedroom 1, Other, Attic
Basement Partial
Interior
Interior Features Primary Bath(s), Breakfast Area
Hot Water Natural Gas
Heating Forced Air
Cooling Central A/C
Flooring Wood, Fully Carpeted, Tile/Brick
Fireplaces Number 1
Fireplaces Type Gas/Propane
Equipment Oven - Self Cleaning, Dishwasher, Refrigerator, Disposal, Energy Efficient Appliances, Built-In Microwave
Fireplace Y
Appliance Oven - Self Cleaning, Dishwasher, Refrigerator, Disposal, Energy Efficient Appliances, Built-In Microwave
Heat Source Natural Gas
Laundry Upper Floor
Exterior
Exterior Feature Patio(s)
Waterfront N
Water Access N
Roof Type Pitched,Shingle
Accessibility None
Porch Patio(s)
Parking Type On Street, Driveway
Garage N
Building
Story 2
Sewer Public Sewer
Water Public
Architectural Style Colonial
Level or Stories 2
Additional Building Above Grade, Shed
New Construction N
Schools
High Schools Radnor
School District Radnor Township
Others
Senior Community No
Tax ID 36-07-04683-00
Ownership Fee Simple
Security Features Security System
Read Less

Bought with Jean Bruch • Weichert Realtors
GET MORE INFORMATION




