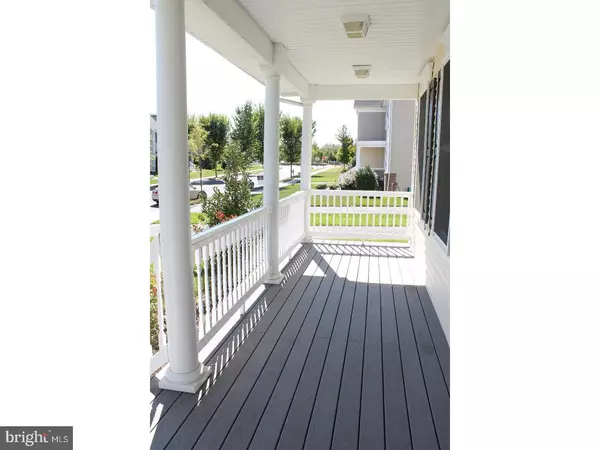For more information regarding the value of a property, please contact us for a free consultation.
35 HARNESS WAY Chesterfield, NJ 08515
Want to know what your home might be worth? Contact us for a FREE valuation!

Our team is ready to help you sell your home for the highest possible price ASAP
Key Details
Sold Price $515,000
Property Type Single Family Home
Sub Type Detached
Listing Status Sold
Purchase Type For Sale
Square Footage 3,330 sqft
Price per Sqft $154
Subdivision Chesterfield Downs
MLS Listing ID 1001209859
Sold Date 12/15/17
Style Colonial
Bedrooms 4
Full Baths 3
HOA Y/N N
Abv Grd Liv Area 3,330
Originating Board TREND
Year Built 2012
Annual Tax Amount $13,086
Tax Year 2016
Lot Size 9,405 Sqft
Acres 0.22
Lot Dimensions .22
Property Description
This stunning 4 bedroom, 3 full baths, Colonial home is located on one of the best lots in the development. Relax on your paver patio, in your private backyard, with the tranquil sound of the nearby water fountain and a beautiful wooded view. Inside you will find your Dream Kitchen, complete with a gourmet double oven, stainless steel appliances, 42" cherry cabinets, a large center island, a seated bar and pantry. The 2 story family room, with gas fireplace, is bright and cozy with gorgeous views from the many windows. The main floor also includes a formal dining room with tray ceiling, living room, office/study and a full bath. Enjoy more beautiful views from upstairs in the Master Suite with tray ceiling, his & her walk-in closets and a luxurious master bath. 3 more generous sized bedrooms, a convenient upstairs laundry room and another full bath complete the second floor. All this plus a 2 car garage, full insulated basement and in ground sprinkler system. The solar panels are owned, not leased, and will provide you with significant savings on your utility bill. This is the one you've been waiting for!
Location
State NJ
County Burlington
Area Chesterfield Twp (20307)
Zoning PVD2
Rooms
Other Rooms Living Room, Dining Room, Primary Bedroom, Bedroom 2, Bedroom 3, Kitchen, Family Room, Bedroom 1, Laundry, Other, Attic
Basement Full, Unfinished
Interior
Interior Features Primary Bath(s), Kitchen - Island, Butlers Pantry, Kitchen - Eat-In
Hot Water Natural Gas
Heating Gas
Cooling Central A/C
Fireplaces Number 1
Fireplaces Type Gas/Propane
Equipment Oven - Wall, Disposal
Fireplace Y
Appliance Oven - Wall, Disposal
Heat Source Natural Gas
Laundry Upper Floor
Exterior
Garage Spaces 2.0
Utilities Available Cable TV
Waterfront N
Water Access N
Accessibility None
Parking Type Driveway
Total Parking Spaces 2
Garage N
Building
Story 2
Sewer Public Sewer
Water Public
Architectural Style Colonial
Level or Stories 2
Additional Building Above Grade
New Construction N
Schools
School District Northern Burlington Count Schools
Others
Senior Community No
Tax ID 07-00202 16-00009
Ownership Fee Simple
Read Less

Bought with Maria A. Remboski • RE/MAX Tri County
GET MORE INFORMATION




