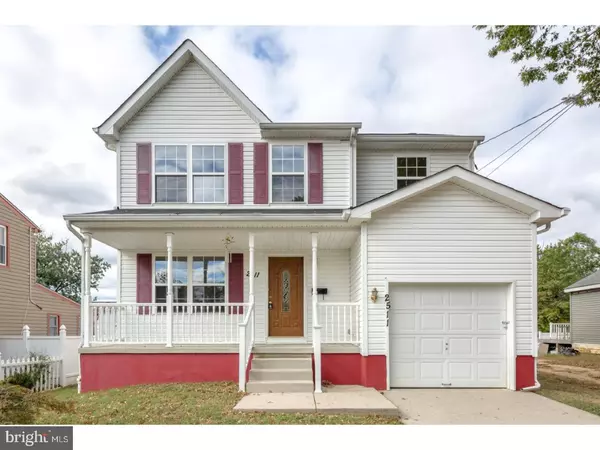For more information regarding the value of a property, please contact us for a free consultation.
2511 BROWNING RD Pennsauken, NJ 08110
Want to know what your home might be worth? Contact us for a FREE valuation!

Our team is ready to help you sell your home for the highest possible price ASAP
Key Details
Sold Price $205,507
Property Type Single Family Home
Sub Type Detached
Listing Status Sold
Purchase Type For Sale
Square Footage 1,660 sqft
Price per Sqft $123
Subdivision Hillside
MLS Listing ID 1001761759
Sold Date 12/15/17
Style Colonial
Bedrooms 3
Full Baths 2
Half Baths 1
HOA Y/N N
Abv Grd Liv Area 1,660
Originating Board TREND
Year Built 2008
Annual Tax Amount $7,211
Tax Year 2016
Lot Size 5,750 Sqft
Acres 0.13
Lot Dimensions 50X115
Property Description
Be the first to live in this just remodeled 9 years young home. All updates done this year-2017. All fresh designer colors and flooring throughout. Enter through the open front porch off of the covered front porch. Formal living room. Stunning Brazilian cherry hardwood flooring throughout first floor. Gorgeous chiefs dream kitchen with beautiful red mocha cabinetry, island breakfast bar, granite counter tops, subway style glass accent backsplash. All stainless steel appliances include 5 burner stove. Good sized dining area. washer and dryer, powder room and one car garage with opener. Large family room with cathedral ceiling includes gas fireplace and sliding doors to fenced yard. Full high poured concrete basement with lots of potential. High eff. HVAC and HWW. Upstairs- stunning master suite with lots of closet space, cathedral ceiling and full sumptuous maser bathroom - amenities include jetted whirlpool tub, separate stall shower,new vanity, flooring and fixtures. New wall to wall carpeting in bedrooms and hallway. Attic access. Show and sell!! Simply stunning!!! Ready for immediate occupancy!!!
Location
State NJ
County Camden
Area Pennsauken Twp (20427)
Zoning RESID
Rooms
Other Rooms Living Room, Dining Room, Primary Bedroom, Bedroom 2, Kitchen, Family Room, Bedroom 1, Laundry, Other, Attic
Basement Full, Unfinished
Interior
Interior Features Primary Bath(s), Kitchen - Island, Butlers Pantry, Stain/Lead Glass, WhirlPool/HotTub, Breakfast Area
Hot Water Natural Gas
Heating Gas, Forced Air
Cooling Central A/C
Flooring Wood, Fully Carpeted, Vinyl, Tile/Brick
Fireplaces Number 1
Fireplaces Type Gas/Propane
Equipment Built-In Range, Oven - Self Cleaning, Dishwasher, Refrigerator, Disposal, Built-In Microwave
Fireplace Y
Window Features Energy Efficient
Appliance Built-In Range, Oven - Self Cleaning, Dishwasher, Refrigerator, Disposal, Built-In Microwave
Heat Source Natural Gas
Laundry Main Floor
Exterior
Exterior Feature Porch(es)
Garage Inside Access, Garage Door Opener, Oversized
Garage Spaces 4.0
Fence Other
Utilities Available Cable TV
Waterfront N
Water Access N
Roof Type Pitched,Shingle
Accessibility None
Porch Porch(es)
Parking Type Driveway, Attached Garage, Other
Attached Garage 1
Total Parking Spaces 4
Garage Y
Building
Lot Description Open, Front Yard, Rear Yard
Story 2
Foundation Concrete Perimeter
Sewer Public Sewer
Water Public
Architectural Style Colonial
Level or Stories 2
Additional Building Above Grade
Structure Type Cathedral Ceilings,9'+ Ceilings
New Construction N
Schools
High Schools Pennsauken
School District Pennsauken Township Public Schools
Others
Senior Community No
Tax ID 27-04811-00001 01
Ownership Fee Simple
Acceptable Financing Conventional, VA, FHA 203(b)
Listing Terms Conventional, VA, FHA 203(b)
Financing Conventional,VA,FHA 203(b)
Read Less

Bought with Kathleen M. Quarterman • RE/MAX ONE Realty
GET MORE INFORMATION




