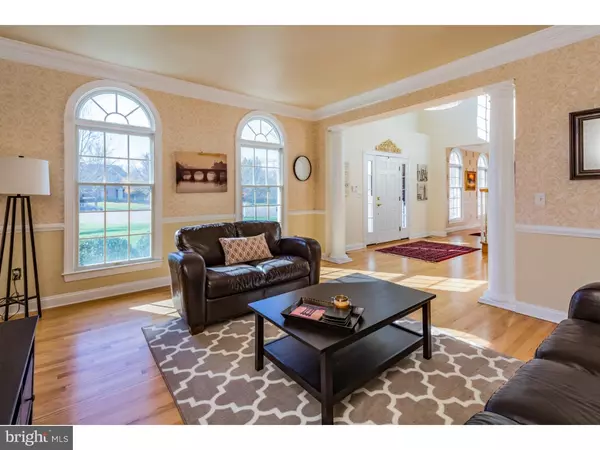For more information regarding the value of a property, please contact us for a free consultation.
45 GAITWAY DR Skillman, NJ 08558
Want to know what your home might be worth? Contact us for a FREE valuation!

Our team is ready to help you sell your home for the highest possible price ASAP
Key Details
Sold Price $1,225,000
Property Type Single Family Home
Sub Type Detached
Listing Status Sold
Purchase Type For Sale
Subdivision None Available
MLS Listing ID 1001800319
Sold Date 03/24/17
Style Colonial
Bedrooms 5
Full Baths 3
Half Baths 1
HOA Y/N N
Originating Board TREND
Year Built 1998
Annual Tax Amount $31,319
Tax Year 2016
Lot Size 5.390 Acres
Acres 5.39
Property Description
Presiding over fantastic grounds that encompass five acres with private views, patio and pool in a cul-de-sac of lovely homes, this Bedens Brook Estates' Colonial has a fresh, sun-filled interior with a youthful feel. Up front are the formal spaces lying to the side of a graceful entrance hall with split stairs. The family room with stone fireplace, conservatory, and study occupy the rear, alongside a fully upgraded and elegant open kitchen. The sophisticated mingling of granite surfaces and top notch appliances here are a refined feature further highlighted by loads of natural light. In between the family room and kitchen is a vaulted casual dining area with doors to the pool, creating a fabulous entertaining space in warmer months. Upstairs, all five bedrooms connect to a bathroom. The master crowns this level with an upgraded bathroom, sitting room and dual walk-in closets. Amenities galore are found throughout this meticulously maintained home.
Location
State NJ
County Somerset
Area Montgomery Twp (21813)
Zoning RES
Rooms
Other Rooms Living Room, Dining Room, Primary Bedroom, Bedroom 2, Bedroom 3, Kitchen, Family Room, Bedroom 1, Laundry, Other, Attic
Basement Full, Unfinished
Interior
Interior Features Primary Bath(s), Butlers Pantry, Skylight(s), Ceiling Fan(s), Sprinkler System, Water Treat System, Stall Shower, Kitchen - Eat-In
Hot Water Natural Gas
Heating Gas
Cooling Central A/C
Flooring Wood, Tile/Brick
Fireplaces Number 1
Fireplaces Type Stone
Equipment Cooktop, Oven - Double, Oven - Self Cleaning, Dishwasher, Built-In Microwave
Fireplace Y
Window Features Bay/Bow
Appliance Cooktop, Oven - Double, Oven - Self Cleaning, Dishwasher, Built-In Microwave
Heat Source Natural Gas
Laundry Main Floor
Exterior
Exterior Feature Patio(s)
Garage Garage Door Opener
Garage Spaces 6.0
Pool In Ground
Utilities Available Cable TV
Waterfront N
Water Access N
Roof Type Shingle
Accessibility None
Porch Patio(s)
Parking Type Attached Garage, Other
Attached Garage 3
Total Parking Spaces 6
Garage Y
Building
Lot Description Cul-de-sac, Level, Open
Story 2
Foundation Concrete Perimeter
Sewer Public Sewer
Water Public
Architectural Style Colonial
Level or Stories 2
Structure Type Cathedral Ceilings,9'+ Ceilings,High
New Construction N
Schools
High Schools Montgomery Township
School District Montgomery Township Public Schools
Others
Senior Community No
Tax ID 13-30001-00016 08
Ownership Fee Simple
Security Features Security System
Read Less

Bought with Sarah Strong Drake • Callaway Henderson Sotheby's Int'l-Princeton
GET MORE INFORMATION




