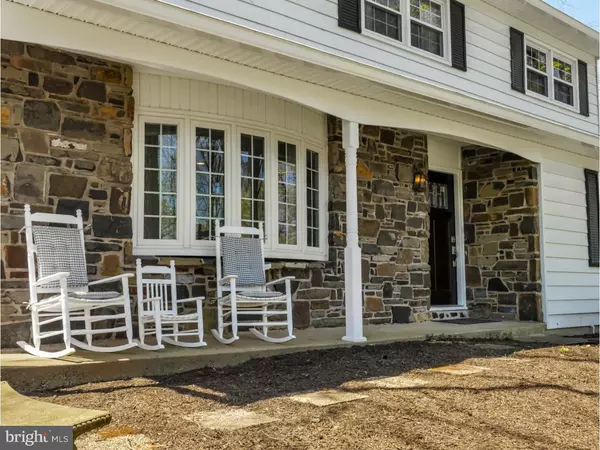For more information regarding the value of a property, please contact us for a free consultation.
2211 STACKHOUSE DR Yardley, PA 19067
Want to know what your home might be worth? Contact us for a FREE valuation!

Our team is ready to help you sell your home for the highest possible price ASAP
Key Details
Sold Price $520,000
Property Type Single Family Home
Sub Type Detached
Listing Status Sold
Purchase Type For Sale
Square Footage 2,498 sqft
Price per Sqft $208
Subdivision Westover
MLS Listing ID 1002584453
Sold Date 06/30/16
Style Colonial
Bedrooms 5
Full Baths 2
Half Baths 1
HOA Y/N N
Abv Grd Liv Area 2,498
Originating Board TREND
Year Built 1968
Annual Tax Amount $10,126
Tax Year 2016
Lot Size 0.530 Acres
Acres 0.53
Lot Dimensions 144X160
Property Description
This totally charming 5 bedroom, stone front colonial home in desirable Westover has been continuously updated over recent years. Hardwood floors throughout lead you through the light filled living and dining rooms into the bright and sunny kitchen with newer stainless appliances, one of which is a professional chef propane gas range. The breakfast area is bounded by new sliding glass doors to the absolutely gorgeous rear yard to be enjoyed from the EP Henry paver patio or vintage gazebo. Snuggle up in the cozy family room with brick fireplace and pellet stove insert in winter. Throughout the seasons you'll love the beautiful gardens, mature trees, and choice of lounging areas including that special front porch rocker. With five 2nd floor bedrooms and 2.5 lovely remodeled baths, the decor throughout is fresh and neutral. All new windows and exterior doors. New oversized gutters . Roof just 9 yrs old. There is a large, true mudroom/laundry room which exits to the oversized driveway for plenty of parking adjacent to the 2 car side entry garage. Great storage or potential play space in the unfinished basement. Beyond the rear lot line are the grounds to a $1 million property. The lot and setting are truly idyllic with easy access to the canal tow path where you can walk, bike, jog to Yardley Boro for your morning coffee and beyond. Commuting in any direction is a breeze as this is walking distance to the SEPTA station and 5-10 mins to I-95, Rt. 1, or the Trenton Station. This is a MUST SEE!
Location
State PA
County Bucks
Area Lower Makefield Twp (10120)
Zoning R2
Rooms
Other Rooms Living Room, Dining Room, Primary Bedroom, Bedroom 2, Bedroom 3, Kitchen, Family Room, Bedroom 1, Laundry, Other
Basement Full, Unfinished
Interior
Interior Features Primary Bath(s), Ceiling Fan(s), Attic/House Fan, Dining Area
Hot Water Electric
Heating Oil, Forced Air
Cooling Central A/C
Flooring Wood, Fully Carpeted, Tile/Brick
Fireplaces Number 1
Equipment Built-In Range, Dishwasher, Disposal
Fireplace Y
Window Features Bay/Bow,Energy Efficient,Replacement
Appliance Built-In Range, Dishwasher, Disposal
Heat Source Oil
Laundry Main Floor
Exterior
Exterior Feature Patio(s), Porch(es)
Garage Inside Access, Garage Door Opener
Garage Spaces 5.0
Waterfront N
Water Access N
Accessibility None
Porch Patio(s), Porch(es)
Parking Type Attached Garage, Other
Attached Garage 2
Total Parking Spaces 5
Garage Y
Building
Story 2
Foundation Brick/Mortar
Sewer Public Sewer
Water Public
Architectural Style Colonial
Level or Stories 2
Additional Building Above Grade
New Construction N
Schools
Elementary Schools Edgewood
High Schools Pennsbury
School District Pennsbury
Others
Senior Community No
Tax ID 20-038-110-002
Ownership Fee Simple
Read Less

Bought with Linda P Danese • Kurfiss Sotheby's International Realty
GET MORE INFORMATION




