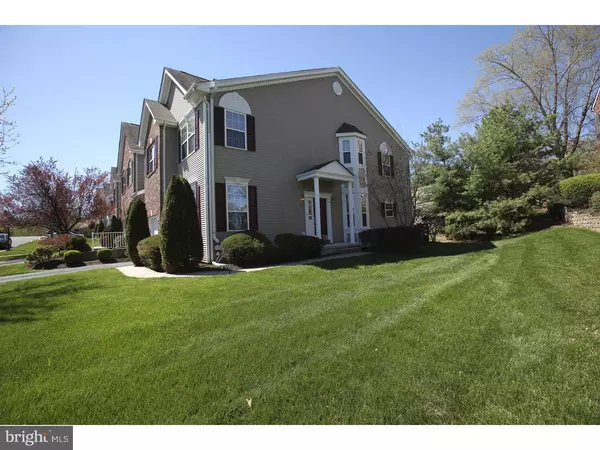For more information regarding the value of a property, please contact us for a free consultation.
2 DISPATCH DR #43D Washington Crossing, PA 18977
Want to know what your home might be worth? Contact us for a FREE valuation!

Our team is ready to help you sell your home for the highest possible price ASAP
Key Details
Sold Price $410,000
Property Type Single Family Home
Sub Type Unit/Flat/Apartment
Listing Status Sold
Purchase Type For Sale
Square Footage 2,664 sqft
Price per Sqft $153
Subdivision Heritage Hills
MLS Listing ID 1002584909
Sold Date 08/18/16
Style Other
Bedrooms 3
Full Baths 3
Half Baths 1
HOA Fees $285/mo
HOA Y/N N
Abv Grd Liv Area 2,064
Originating Board TREND
Year Built 1999
Annual Tax Amount $6,322
Tax Year 2016
Lot Dimensions 0X0
Property Description
Absolutely gorgeous END UNIT, 4 bedroom, 3 full and 1 half bathroom home in Heritage Hills. Located in the heart of historic Washington Crossing, Bucks County, PA & less than 1 mile from the bridge to New Jersey, this townhouse is packed with charm and elegance. Enter through the covered porch entryway into the foyer area. The foyer is flanked on the left by the living room and on the right by the dining room. The dining room flows into the two story great room with vaulted ceiling, fireplace and banks of windows. The great rooms opens to the kitchen where there are premium appliances, raised counter space for two stools and sliding door that leads to the backyard deck where free time is enjoyed during warm weather! The entire first floor has hardwood flooring throughout. Upstairs is the master suite with vaulted ceiling, walk-in closets and remodeled bathroom featuring a shower with full glass enclosure, jet tub and two sink vanity. There are two other spacious bedrooms, full bathroom and laundry room that complete the 2nd level. Downstairs is the full finished basement with entertainment room, 4th bedroom and full bathroom. This is a fantastic location with easy access to commuting routes to I95, NJ and trains to NYC or Philadelphia. Nearby is Washington Crossing State Park. Run, walk or bike along the Delaware River or take in special events at the newly built visitors center. So much to do! Located in the Council Rock School District and the heart of Bucks County!
Location
State PA
County Bucks
Area Upper Makefield Twp (10147)
Zoning CM
Rooms
Other Rooms Living Room, Dining Room, Primary Bedroom, Bedroom 2, Kitchen, Family Room, Bedroom 1, Laundry
Basement Full, Fully Finished
Interior
Interior Features Primary Bath(s), Ceiling Fan(s), Breakfast Area
Hot Water Electric
Heating Electric, Forced Air
Cooling Central A/C
Flooring Wood, Fully Carpeted
Fireplaces Number 1
Fireplaces Type Gas/Propane
Equipment Dishwasher
Fireplace Y
Appliance Dishwasher
Heat Source Electric
Laundry Upper Floor
Exterior
Exterior Feature Deck(s)
Garage Inside Access, Garage Door Opener
Garage Spaces 3.0
Amenities Available Swimming Pool
Waterfront N
Water Access N
Roof Type Pitched,Shingle
Accessibility None
Porch Deck(s)
Parking Type On Street, Attached Garage, Other
Attached Garage 1
Total Parking Spaces 3
Garage Y
Building
Story 2
Sewer Public Sewer
Water Public
Architectural Style Other
Level or Stories 2
Additional Building Above Grade, Below Grade
New Construction N
Schools
Elementary Schools Sol Feinstone
Middle Schools Newtown
High Schools Council Rock High School North
School District Council Rock
Others
HOA Fee Include Pool(s),Common Area Maintenance,Ext Bldg Maint,Lawn Maintenance,Snow Removal,Trash
Senior Community No
Tax ID 47-031-001-212
Ownership Condominium
Acceptable Financing Conventional
Listing Terms Conventional
Financing Conventional
Read Less

Bought with Laura J Dau • Long & Foster-Doylestown2
GET MORE INFORMATION




