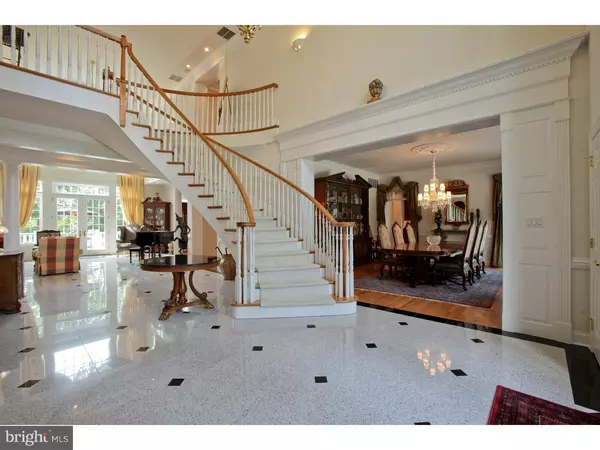For more information regarding the value of a property, please contact us for a free consultation.
18 LARKSPUR LN Newtown, PA 18940
Want to know what your home might be worth? Contact us for a FREE valuation!

Our team is ready to help you sell your home for the highest possible price ASAP
Key Details
Sold Price $1,850,000
Property Type Single Family Home
Sub Type Detached
Listing Status Sold
Purchase Type For Sale
Square Footage 9,011 sqft
Price per Sqft $205
Subdivision Longmeadow
MLS Listing ID 1002592197
Sold Date 12/16/16
Style Traditional
Bedrooms 5
Full Baths 5
Half Baths 2
HOA Fees $62/ann
HOA Y/N Y
Abv Grd Liv Area 7,511
Originating Board TREND
Year Built 1998
Annual Tax Amount $24,189
Tax Year 2016
Lot Size 3.067 Acres
Acres 3.07
Lot Dimensions 0X0
Property Description
Introducing a one of a kind Upper Makefield estate property custom built by Zaveta Construction and offered for the very first time! Located in the sought after Longmeadow neighborhood and nestled on a 3 acre cul-de-sac lot backing to 180 acres of preserved land is this breathtaking 5 Bedroom, 7 Bathroom home w/ the most spectacular curb side appeal. Enter through the main gates along a cobblestone concrete circular driveway to the main columned entrance and solid mahogany double front door. Step inside to the most gorgeous foyer that features "Bethel White" maintenance free, radiant heated, granite floors, "True" free floating circular staircase & if you like natural light, you will just love the abundant amount of sunshine coming through the Pella windows and doors t/o this home! The formal living room and dining room, with butlers pantry & Waterford lighting, are flanked on either side of the main foyer entrance. Ahead is the two story piano/music room with radiant heated floors & double French doors leading to one of several patios all having solid concrete balusters & railings. Much time is spent in the coffered ceiling, two story great room that includes a full entertainment bar & floor to ceiling stone FP. Like any home, the kitchen is where people gather to enjoy good food & drink. This kitchen offers high end stainless appliances like sub zero & Viking, large center island, granite counters, oak HW floors & a large breakfast rm that opens to the main entertaining patio and outdoor cooking area. The 1st floor library w/ built-ins and light drenched sunroom complete the main level. Upstairs is the owners suite w/ FP, sitting room, opulent bath and doors to front balcony. There are 4 additional bedroom suites, 3 more bathrooms, 2nd floor laundry & large exercise room. Below is the walkout basement w/ approx. 1500sqft of finished space & full bathroom, granite commercial grade wet bar, movie room, multi sound systems & game area. Other home highlights include 4 car insulated garages, Geo Thermal heating/cooling, Kohler 100KW whole house generator, 5 FPs, central vac, crown & detailed moldings throughout. Witness the most spectacular sunsets in Bucks County each night from any rear facing window! Folks, this is truly one of the most beautiful houses in Bucks County! Quality, attention to every detail & meticulously cared for throughout its ownership. Another huge benefit...its located close to all commuting routes and in Council Rock Schools!!
Location
State PA
County Bucks
Area Upper Makefield Twp (10147)
Zoning CM
Rooms
Other Rooms Living Room, Dining Room, Primary Bedroom, Bedroom 2, Bedroom 3, Kitchen, Family Room, Bedroom 1, Laundry, Other, Attic
Basement Full, Outside Entrance
Interior
Interior Features Primary Bath(s), Kitchen - Island, Butlers Pantry, Ceiling Fan(s), Central Vacuum, Wet/Dry Bar, Stall Shower, Dining Area
Hot Water Propane
Heating Geothermal, Forced Air, Radiant, Zoned, Programmable Thermostat
Cooling Central A/C, Geothermal
Flooring Wood, Fully Carpeted, Stone
Fireplaces Type Marble, Stone, Gas/Propane
Equipment Cooktop, Oven - Wall, Oven - Double, Oven - Self Cleaning, Commercial Range, Dishwasher, Trash Compactor, Built-In Microwave
Fireplace N
Window Features Bay/Bow
Appliance Cooktop, Oven - Wall, Oven - Double, Oven - Self Cleaning, Commercial Range, Dishwasher, Trash Compactor, Built-In Microwave
Heat Source Geo-thermal
Laundry Upper Floor
Exterior
Exterior Feature Patio(s), Balcony
Garage Inside Access, Garage Door Opener, Oversized
Garage Spaces 4.0
Utilities Available Cable TV
Waterfront N
Water Access N
Roof Type Pitched
Accessibility None
Porch Patio(s), Balcony
Parking Type Driveway, Attached Garage, Other
Attached Garage 4
Total Parking Spaces 4
Garage Y
Building
Lot Description Cul-de-sac, Level, Open, Trees/Wooded, Front Yard, Rear Yard, SideYard(s)
Story 2
Foundation Concrete Perimeter
Sewer On Site Septic
Water Well
Architectural Style Traditional
Level or Stories 2
Additional Building Above Grade, Below Grade
Structure Type Cathedral Ceilings,9'+ Ceilings,High
New Construction N
Schools
Elementary Schools Sol Feinstone
Middle Schools Newtown
High Schools Council Rock High School North
School District Council Rock
Others
HOA Fee Include Common Area Maintenance
Senior Community No
Tax ID 47-009-033-011
Ownership Fee Simple
Security Features Security System
Acceptable Financing Conventional
Listing Terms Conventional
Financing Conventional
Read Less

Bought with Connie J Gleason • Keller Williams Real Estate-Doylestown
GET MORE INFORMATION




