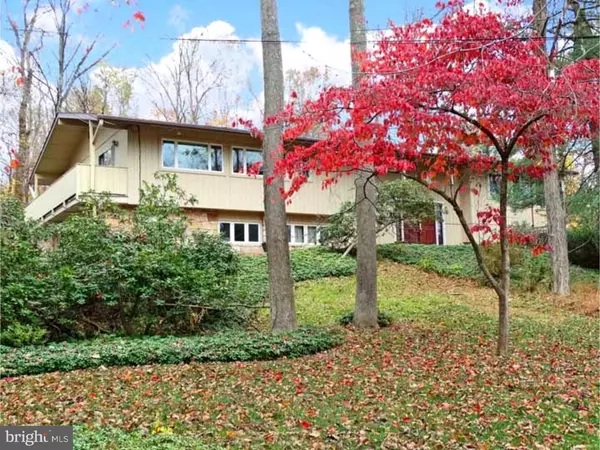For more information regarding the value of a property, please contact us for a free consultation.
995 MOUNT EYRE RD Washington Crossing, PA 18977
Want to know what your home might be worth? Contact us for a FREE valuation!

Our team is ready to help you sell your home for the highest possible price ASAP
Key Details
Sold Price $554,000
Property Type Single Family Home
Sub Type Detached
Listing Status Sold
Purchase Type For Sale
Square Footage 5,002 sqft
Price per Sqft $110
Subdivision Mount Eyre Manor
MLS Listing ID 1002604075
Sold Date 04/10/17
Style Ranch/Rambler,Raised Ranch/Rambler
Bedrooms 4
Full Baths 3
Half Baths 1
HOA Y/N N
Abv Grd Liv Area 2,501
Originating Board TREND
Year Built 1975
Annual Tax Amount $7,969
Tax Year 2017
Lot Size 1.022 Acres
Acres 1.02
Lot Dimensions 0 X 0
Property Description
Location, privacy, extreme value with just over 5000 SF of living space, all updated, minutes from 95 for access to NJ or Philadelphia and 12 minutes from downtown New Hope with renowned shopping, restaurants and theater and accurately priced to sell now. Open and airy, large and comfortable with rooms for everyone - beyond a value with 2501 SF of living space on EACH level! Beautiful hardwood floors in the two story entry foyer with solid wood double doors welcome you into this contemporary raised ranch with views of the amazing semi-wooded lot through every window. Vaulted ceilings with exposed beams in the oversized great room with a fabulous enclosed porch that wraps around the end of the home for year round enjoyment! Ample dining room with gracious views of the lush yard leads to the fantastic new and completely updated kitchen. Stainless steel Viking appliances including built in microwave, custom tile work, built in Miele coffee-cafe-espresso machine below the pantry, wine cooler, tons of storage, sink in the island and beautiful granite counters. The views are wonderful making it fun to be in the kitchen!! It gets better . . . two large main floor bedrooms with balconies, each with their own completely updated baths, and wait till you see the NEW master bath, just completed and fabulous! Double sink, grey/black and white color scheme with a large open shower, multi faucet works, rain head, and a bidet to boot! The equally large, mostly above ground lower level encompasses a cozier but large family room with bar area and fireplace, two more bedrooms, another full updated hall bath, a large updated laundry room with new tile floor and a huge area for office, gym, storage, multi-purpose anything. All this and a two car detached garage, storage above, two tiered Trex-like deck and loads of natural plantings for year round color.
Location
State PA
County Bucks
Area Upper Makefield Twp (10147)
Zoning CR1
Rooms
Other Rooms Living Room, Dining Room, Primary Bedroom, Bedroom 2, Bedroom 3, Kitchen, Family Room, Bedroom 1, Laundry, Other
Basement Full, Outside Entrance
Interior
Interior Features Primary Bath(s), Kitchen - Island, Ceiling Fan(s), Exposed Beams, Wet/Dry Bar, Stall Shower, Kitchen - Eat-In
Hot Water Electric
Heating Oil, Forced Air
Cooling Central A/C
Flooring Wood, Fully Carpeted, Tile/Brick
Fireplaces Number 2
Fireplaces Type Stone
Equipment Cooktop, Oven - Wall, Oven - Double, Oven - Self Cleaning, Dishwasher, Refrigerator
Fireplace Y
Appliance Cooktop, Oven - Wall, Oven - Double, Oven - Self Cleaning, Dishwasher, Refrigerator
Heat Source Oil
Laundry Lower Floor
Exterior
Exterior Feature Deck(s)
Garage Spaces 5.0
Utilities Available Cable TV
Waterfront N
Water Access N
Roof Type Pitched,Shingle
Accessibility None
Porch Deck(s)
Parking Type Detached Garage
Total Parking Spaces 5
Garage Y
Building
Lot Description Irregular, Sloping, Trees/Wooded, Front Yard, Rear Yard, SideYard(s)
Sewer On Site Septic
Water Well
Architectural Style Ranch/Rambler, Raised Ranch/Rambler
Additional Building Above Grade, Below Grade
Structure Type Cathedral Ceilings,9'+ Ceilings,High
New Construction N
Schools
High Schools Council Rock High School North
School District Council Rock
Others
Senior Community No
Tax ID 47-020-103-001
Ownership Fee Simple
Security Features Security System
Read Less

Bought with Katherine A Hawthorne • Weichert Realtors
GET MORE INFORMATION




