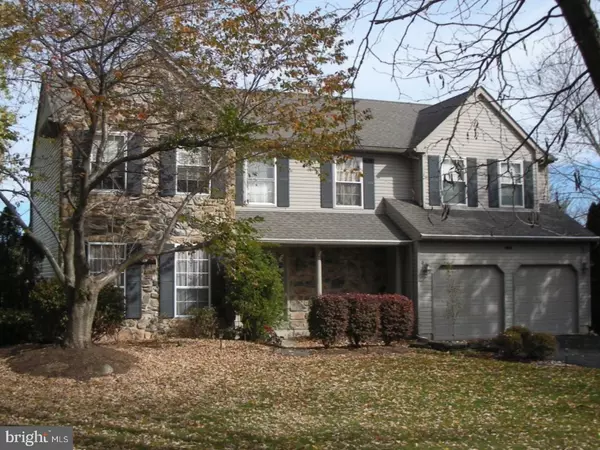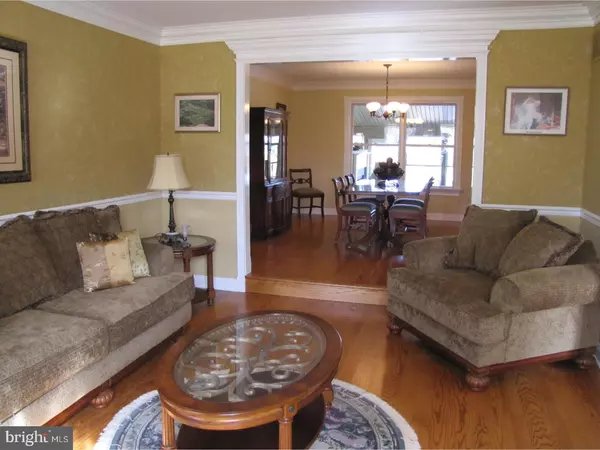For more information regarding the value of a property, please contact us for a free consultation.
404 DEVON LN Doylestown, PA 18901
Want to know what your home might be worth? Contact us for a FREE valuation!

Our team is ready to help you sell your home for the highest possible price ASAP
Key Details
Sold Price $510,000
Property Type Single Family Home
Sub Type Detached
Listing Status Sold
Purchase Type For Sale
Square Footage 2,900 sqft
Price per Sqft $175
Subdivision Covered Br
MLS Listing ID 1002608697
Sold Date 06/16/17
Style Colonial,Traditional
Bedrooms 4
Full Baths 2
Half Baths 1
HOA Y/N N
Abv Grd Liv Area 2,900
Originating Board TREND
Year Built 1994
Annual Tax Amount $6,915
Tax Year 2017
Lot Size 0.689 Acres
Acres 0.69
Lot Dimensions 125X240
Property Description
Welcome home to this lovely 4 bedroom, 2 1/2 bath colonial in the Covered Bridge neighborhood of Doylestown Township, just a short walk to Lake Galena and an even shorter drive to schools and shopping. Interior features include a beautifully updated gourmet kitchen with all the bells and whistles...stainless steel appliances, gas cooking, granite counters, designer tile backsplash, and under cabinet lighting. The kitchen opens to a large family room with a floor to ceiling raised hearth stone fireplace and radiant heat floors as well. We have hardwood floors throughout the rest of the main level including the living room, dining room and stairs. All of the bedrooms in this home have fabulous closet space. The large enclosed patio/sunroom has its own gas fireplace for all season entertaining but the in ground pool area is where the real fun starts! This beautifully pavered patio looks out over the back lawn with nice privacy and the charming wisteria draped pergola is the perfect spot for small gatherings. This home is easy to show and a pleasure to sell.
Location
State PA
County Bucks
Area Doylestown Twp (10109)
Zoning R1
Direction Southeast
Rooms
Other Rooms Living Room, Dining Room, Primary Bedroom, Bedroom 2, Bedroom 3, Kitchen, Family Room, Bedroom 1, Laundry, Other
Basement Partial, Fully Finished
Interior
Interior Features Primary Bath(s), Kitchen - Island, Ceiling Fan(s), WhirlPool/HotTub, Stall Shower, Kitchen - Eat-In
Hot Water Electric
Heating Heat Pump - Electric BackUp, Forced Air
Cooling Central A/C
Flooring Wood, Fully Carpeted, Vinyl, Tile/Brick
Fireplaces Number 2
Fireplaces Type Stone, Gas/Propane
Equipment Oven - Self Cleaning, Dishwasher, Refrigerator, Disposal, Energy Efficient Appliances, Built-In Microwave
Fireplace Y
Appliance Oven - Self Cleaning, Dishwasher, Refrigerator, Disposal, Energy Efficient Appliances, Built-In Microwave
Laundry Main Floor
Exterior
Exterior Feature Patio(s)
Garage Inside Access, Garage Door Opener
Garage Spaces 5.0
Pool In Ground
Utilities Available Cable TV
Water Access N
Roof Type Pitched,Shingle
Accessibility None
Porch Patio(s)
Attached Garage 2
Total Parking Spaces 5
Garage Y
Building
Lot Description Level, Open
Story 2
Foundation Concrete Perimeter
Sewer Public Sewer
Water Public
Architectural Style Colonial, Traditional
Level or Stories 2
Additional Building Above Grade, Shed
Structure Type Cathedral Ceilings
New Construction N
Schools
Elementary Schools Pine Run
Middle Schools Tohickon
High Schools Central Bucks High School West
School District Central Bucks
Others
Senior Community No
Tax ID 09-064-044
Ownership Fee Simple
Read Less

Bought with Dennis Healey • RE/MAX 2000
GET MORE INFORMATION




