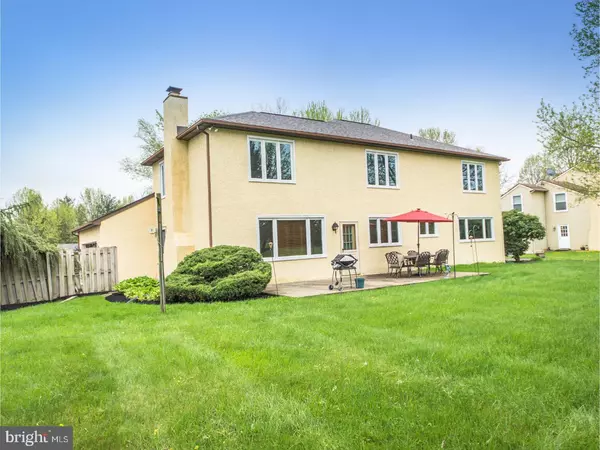For more information regarding the value of a property, please contact us for a free consultation.
1472 HEATHER CIR Yardley, PA 19067
Want to know what your home might be worth? Contact us for a FREE valuation!

Our team is ready to help you sell your home for the highest possible price ASAP
Key Details
Sold Price $509,900
Property Type Single Family Home
Sub Type Detached
Listing Status Sold
Purchase Type For Sale
Square Footage 3,808 sqft
Price per Sqft $133
Subdivision Pebble Creek
MLS Listing ID 1002615855
Sold Date 07/21/17
Style Traditional
Bedrooms 4
Full Baths 2
Half Baths 1
HOA Y/N N
Abv Grd Liv Area 3,058
Originating Board TREND
Year Built 1984
Annual Tax Amount $9,772
Tax Year 2017
Lot Size 0.379 Acres
Acres 0.38
Lot Dimensions 110X150
Property Description
If you are looking for a turn key 4 B/R, 2.5 bath home in Lower Makefield Township and the award-winning Pennsbury School District then don't miss this opportunity. This beautiful home in desirable Pebble Creek has been fully updated, upgraded and meticulously maintained so move right in! You will immediately notice the exceptional curb appeal with manicured landscaping, an elegant brick facade and new windows and doors (2016). The cathedral foyer does not disappoint with a stately curved staircase, wrought iron railing, new leaded glass door and side lights (2016) and sunny 2nd story picture window. The spacious formal L/R offers neutral carpet, recessed lighting and a sunny bay window. Enjoy entertaining? The formal D/R provides ample room for large or small gatherings and offers chair rail and 3 sun-drenched windows which showcase the lush back yard. If you enjoy cooking, the kitchen at 1472 Heather Circle will check all your boxes. With custom cream cabinets, granite countertops, a striking under-lit tile backsplash, and laminate floor, this eat-in kitchen also provides a glass cooktop range, oven and additional warming oven, built-in microwave, refrigerator & stainless dishwasher. The breakfast room opens to the cozy F/R which centers around an arched brick f/p flanked by b/in custom cabinetry. Ideal for seamless indoor/outdoor entertaining, the F/R opens to a patio and lovely open back yard. A tastefully updated powder room and convenient laundry/mud room with garage access complete the 1st floor. The 2nd level has a master suite and 3 additional B/Rs with large closets. These B/Rs share a charming updated hall bath with tub & shower, wainscoting, oak vanity and cultured marble counter. The 4th B/R is an extra large bonus room over the garage which could be used for an in-home office. The master B/R boasts 5 sunny windows, neutral decor, carpet, w/in closet, additional closet, and fully updated ensuite bath with ceramic tile walls, stall shower, custom lighting and light wood vanity. The roof, garage door and water heater were replaced in 2012. Pebble Creek is within 1/2 mile of both the Scudder Falls Bridge and I-95 for easy commuting to Philadelphia, Hopewell, Princeton and Lawrencville, NJ, and the PA Turnpike to King of Prussia. Easy access to local Septa and NJ Transit trains. Convenient nearby shopping centers and LMT recreation area with 4 pools, library, playground & sport courts. Sellers have provided clean stucco inspection.
Location
State PA
County Bucks
Area Lower Makefield Twp (10120)
Zoning R2
Rooms
Other Rooms Living Room, Dining Room, Primary Bedroom, Bedroom 2, Bedroom 3, Kitchen, Family Room, Bedroom 1, Laundry, Attic
Basement Full, Fully Finished
Interior
Interior Features Primary Bath(s), Kitchen - Island, Butlers Pantry, Ceiling Fan(s), Stain/Lead Glass, Stall Shower, Kitchen - Eat-In
Hot Water Electric
Heating Heat Pump - Electric BackUp, Forced Air, Zoned, Energy Star Heating System
Cooling Central A/C
Flooring Wood, Fully Carpeted, Tile/Brick
Fireplaces Number 1
Fireplaces Type Brick
Equipment Built-In Range, Oven - Self Cleaning, Dishwasher, Disposal, Energy Efficient Appliances, Built-In Microwave
Fireplace Y
Window Features Bay/Bow,Energy Efficient,Replacement
Appliance Built-In Range, Oven - Self Cleaning, Dishwasher, Disposal, Energy Efficient Appliances, Built-In Microwave
Laundry Main Floor
Exterior
Exterior Feature Patio(s)
Garage Inside Access, Garage Door Opener
Garage Spaces 5.0
Utilities Available Cable TV
Water Access N
Roof Type Pitched,Shingle
Accessibility None
Porch Patio(s)
Attached Garage 2
Total Parking Spaces 5
Garage Y
Building
Lot Description Level, Open, Front Yard, Rear Yard
Story 2
Foundation Concrete Perimeter
Sewer Public Sewer
Water Public
Architectural Style Traditional
Level or Stories 2
Additional Building Above Grade, Below Grade
Structure Type Cathedral Ceilings,High
New Construction N
Schools
Elementary Schools Quarry Hill
Middle Schools Pennwood
High Schools Pennsbury
School District Pennsbury
Others
Senior Community No
Tax ID 20-019-139
Ownership Fee Simple
Security Features Security System
Read Less

Bought with Connie Kaminski • RE/MAX Total - Yardley
GET MORE INFORMATION




