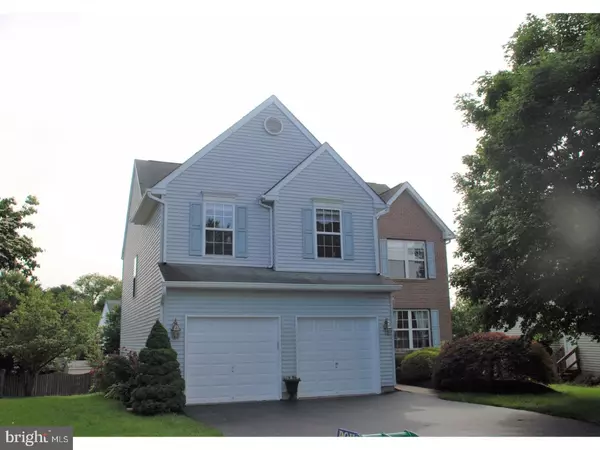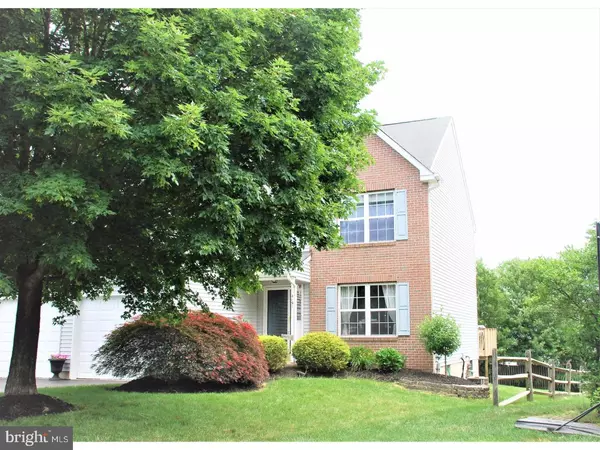For more information regarding the value of a property, please contact us for a free consultation.
4191 SIR ANDREW CIR Doylestown, PA 18902
Want to know what your home might be worth? Contact us for a FREE valuation!

Our team is ready to help you sell your home for the highest possible price ASAP
Key Details
Sold Price $405,000
Property Type Single Family Home
Sub Type Detached
Listing Status Sold
Purchase Type For Sale
Square Footage 2,913 sqft
Price per Sqft $139
Subdivision Buckingham Sq
MLS Listing ID 1002619551
Sold Date 09/01/17
Style Colonial
Bedrooms 4
Full Baths 2
Half Baths 1
HOA Y/N N
Abv Grd Liv Area 2,363
Originating Board TREND
Year Built 1998
Annual Tax Amount $5,889
Tax Year 2017
Lot Size 8,146 Sqft
Acres 0.19
Lot Dimensions 48X120
Property Description
Bright and spacious, this Nottingham model will welcome you the moment you step inside. Gleaming hardwood floors flow from the formal living room through to the dining room, both with crown moldings and large, sunny windows. These 2 rooms are back to back, making entertaining a breeze. The hardwood continues down the hallway with 2 coat closets and a powder room. The eat-in kitchen has fresh paint and newer SS appliances,great counter/cabinet space, breakfast area with a huge bay window and a door to the deck. Adjacent to the kitchen is the 2 story great room, complete with(gas)soaring stone fireplace flanked by a wall of windows. Let the sun shine in! Access to the attached 2 car garage with yet more storage space is also found on this level. The second floor holds a large master suite with huge walk in closet and a luxurious master bath with jacuzzi tub, elongated vanity and a separate shower. There are also 3 nicely sized bedrooms with great closet space that share the roomy hall bath. The laundry is conveniently located on this floor. Custom blinds are found in each bedroom with remote to raise or lower with ease! The fully finished walk out basement with wet bar offers plenty of room for whatever you like, media room, office space, workout/playroom. There is an unfinished area for extra storage with an abundance of shelving. The enormous deck (arguably the largest in the development) has been power washed and freshly painted, and is accessed from the kitchen. You will love spending time relaxing here with a view of the lovely perennials and shade trees. The deep backyard has loads of space for your gardening pleasure. Walking distance to George Bush Park.Seller is providing a 1 year home warranty to the new owner for peace of mind. Home is adjacent to the neighborhood bike/walking path, and connected to the next development for safe travels! Located in Central Bucks and convenient to Doylestown, New Hope and Lambertville, and all the shops and restaurants they offer, this is a wonderful place to call home.
Location
State PA
County Bucks
Area Buckingham Twp (10106)
Zoning R7
Rooms
Other Rooms Living Room, Dining Room, Primary Bedroom, Bedroom 2, Bedroom 3, Kitchen, Family Room, Bedroom 1, Laundry, Other, Attic
Basement Full, Outside Entrance, Fully Finished
Interior
Interior Features Primary Bath(s), Ceiling Fan(s), Kitchen - Eat-In
Hot Water Natural Gas
Heating Gas, Forced Air
Cooling Central A/C
Flooring Wood, Fully Carpeted, Vinyl, Tile/Brick
Fireplaces Number 1
Fireplaces Type Stone
Equipment Built-In Range, Dishwasher, Disposal, Built-In Microwave
Fireplace Y
Appliance Built-In Range, Dishwasher, Disposal, Built-In Microwave
Heat Source Natural Gas
Laundry Upper Floor
Exterior
Exterior Feature Deck(s), Porch(es)
Garage Inside Access, Garage Door Opener
Garage Spaces 5.0
Fence Other
Utilities Available Cable TV
Water Access N
Roof Type Pitched,Shingle
Accessibility None
Porch Deck(s), Porch(es)
Attached Garage 2
Total Parking Spaces 5
Garage Y
Building
Lot Description Level, Sloping, Open, Front Yard, Rear Yard, SideYard(s)
Story 2
Foundation Concrete Perimeter
Sewer Public Sewer
Water Public
Architectural Style Colonial
Level or Stories 2
Additional Building Above Grade, Below Grade
New Construction N
Schools
Elementary Schools Cold Spring
Middle Schools Holicong
High Schools Central Bucks High School East
School District Central Bucks
Others
Senior Community No
Tax ID 06-063-108
Ownership Fee Simple
Acceptable Financing Conventional, FHA 203(b)
Listing Terms Conventional, FHA 203(b)
Financing Conventional,FHA 203(b)
Read Less

Bought with Jennifer M McKnight • Keller Williams Real Estate-Horsham
GET MORE INFORMATION




