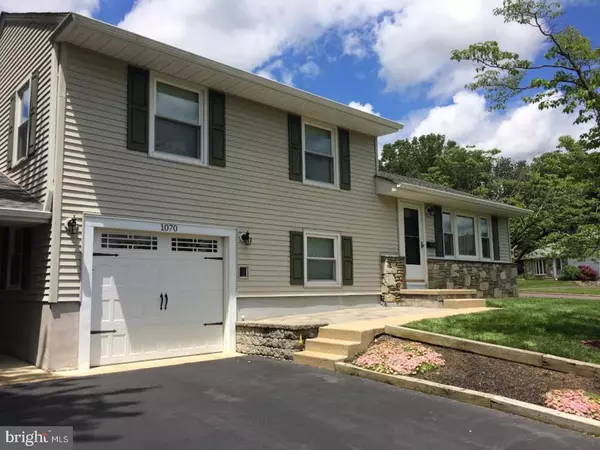For more information regarding the value of a property, please contact us for a free consultation.
1070 YERKES RD Southampton, PA 18966
Want to know what your home might be worth? Contact us for a FREE valuation!

Our team is ready to help you sell your home for the highest possible price ASAP
Key Details
Sold Price $320,000
Property Type Single Family Home
Sub Type Detached
Listing Status Sold
Purchase Type For Sale
Subdivision Maplecrest
MLS Listing ID 1002620015
Sold Date 06/20/17
Style Traditional,Split Level
Bedrooms 3
Full Baths 1
Half Baths 1
HOA Y/N N
Originating Board TREND
Year Built 1957
Annual Tax Amount $4,415
Tax Year 2017
Lot Size 0.301 Acres
Acres 0.3
Lot Dimensions 77X170
Property Description
Beautiful, meticulously maintained and updated, 3 Bedroom 1 & 1/2 Bath Split Level in the popular Burgundy Hills Area. This home has GAS heat, CENTRAL AIR and a security system! You'll love the newer Kitchen with granite counter tops, tile back splash, breakfast bar and stainless steel appliances, including top of the line gas stove, extra large refrigerator & built in microwave. New sliding door from the dining room to a cozy outdoor patio area, great for entertaining! Beautiful newer hardwood flooring, trim, crown molding and awesome custom closets throughout. Lower level Family Room includes a Home Theater Projector and screen. Laundry/mud room has outside entry. There is a very clean one garage garage with inside access plus a carport too. Extra large yard, almost 1/3 of an acre, with a storage shed and lots of room for outdoor fun! Conveniently located just a few blocks from the recently completed, expanded and upgraded. Davis Elementary School and Southamptons' beautiful Tamanend Park. Come see!!! Showings begin Sunday June 4th at the open house 12-2.
Location
State PA
County Bucks
Area Upper Southampton Twp (10148)
Zoning R3
Rooms
Other Rooms Living Room, Dining Room, Primary Bedroom, Bedroom 2, Kitchen, Family Room, Bedroom 1, Laundry, Attic
Interior
Interior Features Breakfast Area
Hot Water Natural Gas
Heating Gas, Forced Air
Cooling Central A/C
Flooring Wood, Tile/Brick
Equipment Oven - Self Cleaning, Dishwasher, Disposal, Built-In Microwave
Fireplace N
Window Features Energy Efficient,Replacement
Appliance Oven - Self Cleaning, Dishwasher, Disposal, Built-In Microwave
Heat Source Natural Gas
Laundry Lower Floor
Exterior
Exterior Feature Patio(s)
Garage Spaces 4.0
Utilities Available Cable TV
Waterfront N
Water Access N
Roof Type Shingle
Accessibility None
Porch Patio(s)
Parking Type On Street, Driveway, Attached Garage, Attached Carport
Attached Garage 1
Total Parking Spaces 4
Garage Y
Building
Lot Description Corner, Front Yard, Rear Yard, SideYard(s)
Story Other
Foundation Brick/Mortar
Sewer Public Sewer
Water Public
Architectural Style Traditional, Split Level
Level or Stories Other
New Construction N
Schools
Middle Schools Eugene Klinger
High Schools William Tennent
School District Centennial
Others
Pets Allowed Y
Senior Community No
Tax ID 48-007-149
Ownership Fee Simple
Security Features Security System
Pets Description Case by Case Basis
Read Less

Bought with Edward Beals • Brownstone Realty
GET MORE INFORMATION




