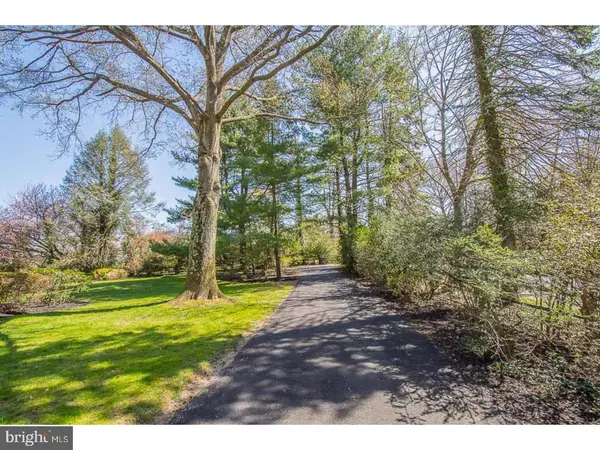For more information regarding the value of a property, please contact us for a free consultation.
1108 WAVERLY RD Gladwyne, PA 19035
Want to know what your home might be worth? Contact us for a FREE valuation!

Our team is ready to help you sell your home for the highest possible price ASAP
Key Details
Sold Price $925,000
Property Type Single Family Home
Sub Type Detached
Listing Status Sold
Purchase Type For Sale
Square Footage 4,000 sqft
Price per Sqft $231
Subdivision None Available
MLS Listing ID 1003148845
Sold Date 06/27/17
Style Colonial
Bedrooms 4
Full Baths 4
HOA Y/N N
Abv Grd Liv Area 3,600
Originating Board TREND
Year Built 1949
Annual Tax Amount $16,029
Tax Year 2017
Lot Size 1.185 Acres
Acres 1.18
Lot Dimensions 177
Property Description
Beautiful updated; center hall; stone colonial with 4 bedrooms, 4 full baths and great flow for living & entertaining. Highlights include a center hall with random width hardwood floors (throughout most); large formal dining room with corner cabinets; formal living room with a library, wet bar and French doors to the flagstone patios and grounds; chef's kitchen with top-of-the-line appliances, generous cabinet space and an oversized center island with seating; breakfast/great room with sliding glass doors to the flagstone patios and grounds; family room;office/sunroom; full bath; mudroom and 2-car detached garage. The 2nd floor features a large master suite with walk-in closets & beautiful views of the property; 3 additional bedrooms and 2 full baths. The basement is full and finished. Located in private, park-like setting, the 1.18 acre property includes a fenced in-ground pool, hot tub; flagstone patios and is bordered by the Saunders Woods Preserve. This home's great location is close to center city, major highways and public transportation in Lower Merion's award winning school district.
Location
State PA
County Montgomery
Area Lower Merion Twp (10640)
Zoning R1
Rooms
Other Rooms Living Room, Dining Room, Primary Bedroom, Bedroom 2, Bedroom 3, Kitchen, Family Room, Bedroom 1, Laundry, Other, Attic
Basement Partial, Fully Finished
Interior
Interior Features Kitchen - Island, Skylight(s), WhirlPool/HotTub, Sprinkler System, Wet/Dry Bar, Stall Shower, Dining Area
Hot Water Electric
Heating Gas
Cooling Central A/C
Flooring Wood, Fully Carpeted
Fireplaces Number 2
Equipment Built-In Range, Dishwasher, Refrigerator
Fireplace Y
Window Features Bay/Bow,Energy Efficient,Replacement
Appliance Built-In Range, Dishwasher, Refrigerator
Heat Source Natural Gas
Laundry Basement
Exterior
Exterior Feature Patio(s)
Garage Spaces 5.0
Pool In Ground
Utilities Available Cable TV
Waterfront N
Water Access N
Accessibility None
Porch Patio(s)
Parking Type Driveway
Total Parking Spaces 5
Garage N
Building
Story 2
Sewer On Site Septic
Water Public
Architectural Style Colonial
Level or Stories 2
Additional Building Above Grade, Below Grade
New Construction N
Schools
School District Lower Merion
Others
Senior Community No
Tax ID 40-00-64464-008
Ownership Fee Simple
Security Features Security System
Read Less

Bought with Jesse A Barnes • Coldwell Banker Realty
GET MORE INFORMATION




