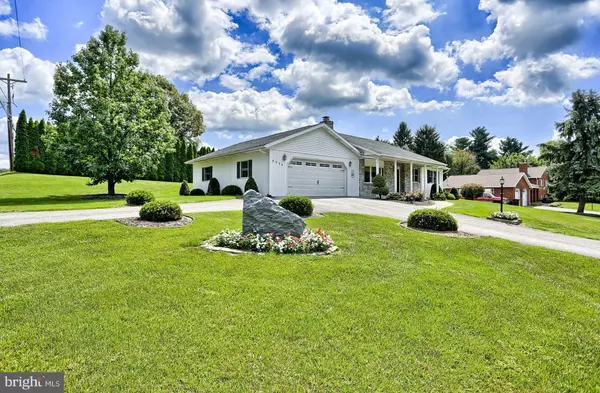For more information regarding the value of a property, please contact us for a free consultation.
9924 ALVIN DR Shippensburg, PA 17257
Want to know what your home might be worth? Contact us for a FREE valuation!

Our team is ready to help you sell your home for the highest possible price ASAP
Key Details
Sold Price $219,500
Property Type Single Family Home
Sub Type Detached
Listing Status Sold
Purchase Type For Sale
Square Footage 2,400 sqft
Price per Sqft $91
Subdivision Forest Ridge
MLS Listing ID 1000171907
Sold Date 10/05/17
Style Ranch/Rambler
Bedrooms 4
Full Baths 2
Half Baths 1
HOA Y/N N
Abv Grd Liv Area 1,200
Originating Board MRIS
Year Built 1986
Annual Tax Amount $3,301
Tax Year 2017
Lot Size 0.420 Acres
Acres 0.42
Property Description
Welcome home to a great rancher. Beautifully updated including ceramic tile, wood Laminate and Stainless steel appliances that convey!! Large oversized garage plus an in ground pool, This home is made for entertaining, With a great location, and close to town or 81 it has it all. Please come see this amazing home and fall in love with it. With 3 bedrooms and a possible 4th bedroom downstairs!!
Location
State PA
County Franklin
Area Southampton Twp (14521)
Zoning R1
Rooms
Other Rooms Living Room, Dining Room, Primary Bedroom, Bedroom 2, Bedroom 3, Bedroom 4, Kitchen, Family Room
Basement Outside Entrance, Fully Finished
Main Level Bedrooms 3
Interior
Interior Features Dining Area, Wet/Dry Bar, Floor Plan - Traditional
Hot Water Electric
Heating Baseboard - Electric
Cooling Central A/C
Fireplaces Number 1
Fireplaces Type Equipment
Equipment Dishwasher, Microwave, Oven/Range - Electric, Refrigerator, Washer, Dryer
Fireplace Y
Window Features Double Pane,Insulated
Appliance Dishwasher, Microwave, Oven/Range - Electric, Refrigerator, Washer, Dryer
Heat Source Electric
Exterior
Exterior Feature Patio(s)
Garage Garage Door Opener, Additional Storage Area, Garage - Front Entry
Garage Spaces 2.0
Fence Decorative
Pool In Ground
Waterfront N
Water Access N
Roof Type Shingle
Accessibility None
Porch Patio(s)
Road Frontage Public
Attached Garage 2
Total Parking Spaces 2
Garage Y
Private Pool Y
Building
Lot Description Corner
Story 2
Sewer Public Sewer
Water Public
Architectural Style Ranch/Rambler
Level or Stories 2
Additional Building Above Grade, Below Grade
Structure Type Dry Wall
New Construction N
Others
Senior Community No
Tax ID 21-N11-121
Ownership Fee Simple
Special Listing Condition Standard
Read Less

Bought with Joshua B Nelson • Preferred Realty LLc
GET MORE INFORMATION




