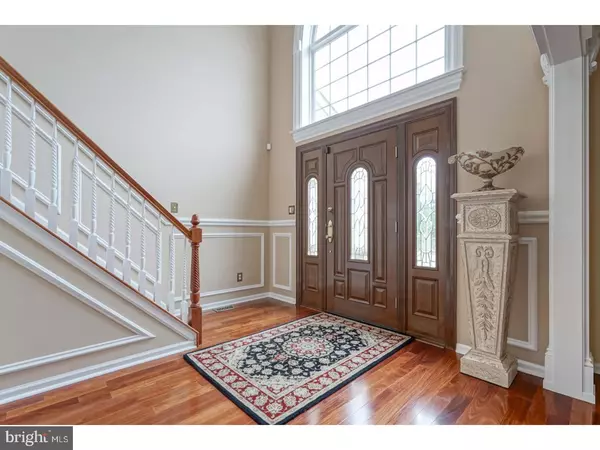For more information regarding the value of a property, please contact us for a free consultation.
11 MORAY LN Sewell, NJ 08080
Want to know what your home might be worth? Contact us for a FREE valuation!

Our team is ready to help you sell your home for the highest possible price ASAP
Key Details
Sold Price $315,000
Property Type Single Family Home
Sub Type Detached
Listing Status Sold
Purchase Type For Sale
Square Footage 2,203 sqft
Price per Sqft $142
Subdivision Hunters Chase
MLS Listing ID 1003282281
Sold Date 11/29/17
Style Traditional
Bedrooms 3
Full Baths 2
Half Baths 1
HOA Y/N N
Abv Grd Liv Area 2,203
Originating Board TREND
Year Built 2001
Annual Tax Amount $9,953
Tax Year 2016
Lot Size 0.310 Acres
Acres 0.31
Lot Dimensions 75X180
Property Description
WOW, THIS OWNER SPARED NO EXPENSE IN THIS HOME!!!! All I have to say is WOW - this owner has exquisite taste and an absolutely spotless home with tons of upgrades!! I have no doubt that when you drive up and see the remodeled stone and stucco front and meticulous landscaping that you will just know you are walking into a special home. From the moment you walk into the custom front door, you just don't know where to look first! You have the magnificent 2 story foyer with the custom window to let in plenty of light to the gorgeous solid Santos Mahogany hardwood flooring and custom trim that flows thought-out this home. These barely walked on hardwood floors flow right into your living and dining room as well as the lower level office which has picturesque views of your backyard. The spacious family room has crown molding, recessed lights and hardwood floors and is open to the beautiful kitchen with it's tile floors, granite tops, tile back slash, large bay window area which allows for an eat in table area. The open floor plan is perfect for entertaining. The lower level also has a powder room with high end vanity and fixtures, granite counter top, and accented wall tiles. The lower level also has a nice sized laundry room with plenty of cabinet space. Upstairs you will find three spacious bedrooms. The master suite has a large custom closet with shelves, vaulted ceilings a remodeled master bath that you will never want to leave! The master bath has tiled walls, heated floors, double sinks, granite counter tops and high end cabinets and fixtures. The walk in shower has been fully upgraded. The main bathroom also has high end fixtures and cabinets and granite counters. Space is no problem here with a full basement with crawl space access and a full 2 car garage. The back yard will be your own private oasis! There is plenty of space for entertaining with a two tiered EP Henry Paver patio with beautiful landscaping and tall tress on both sides which provide a private back yard. Don't miss this one because you will regret it!! This home is perfectly located in this beautiful neighborhood of Hunters Chase with great access to all major highways and plenty of shopping. **Any and all documentation we have on file is uploaded into Trend. **
Location
State NJ
County Gloucester
Area Washington Twp (20818)
Zoning R
Rooms
Other Rooms Living Room, Dining Room, Primary Bedroom, Bedroom 2, Kitchen, Family Room, Bedroom 1, Laundry, Other, Attic
Basement Full, Unfinished
Interior
Interior Features Primary Bath(s), Butlers Pantry, Ceiling Fan(s), Stall Shower, Kitchen - Eat-In
Hot Water Natural Gas
Heating Gas
Cooling Central A/C
Flooring Wood, Fully Carpeted, Tile/Brick
Equipment Dishwasher, Refrigerator
Fireplace N
Window Features Bay/Bow
Appliance Dishwasher, Refrigerator
Heat Source Natural Gas
Laundry Main Floor
Exterior
Exterior Feature Patio(s)
Garage Spaces 5.0
Utilities Available Cable TV
Waterfront N
Water Access N
Roof Type Pitched,Shingle
Accessibility None
Porch Patio(s)
Parking Type On Street, Driveway, Attached Garage
Attached Garage 2
Total Parking Spaces 5
Garage Y
Building
Lot Description Front Yard, Rear Yard, SideYard(s)
Story 2
Sewer Public Sewer
Water Public
Architectural Style Traditional
Level or Stories 2
Additional Building Above Grade
Structure Type Cathedral Ceilings,9'+ Ceilings
New Construction N
Others
Senior Community No
Tax ID 18-00085 24-00006
Ownership Fee Simple
Security Features Security System
Read Less

Bought with Frank Wible • Connection Realtors
GET MORE INFORMATION




