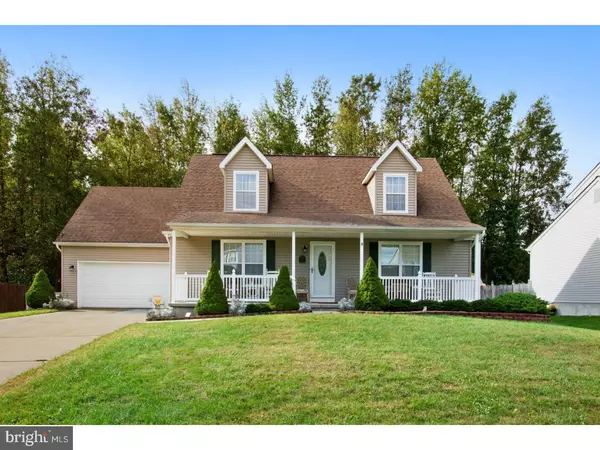For more information regarding the value of a property, please contact us for a free consultation.
20 FISLER DR Clayton, NJ 08312
Want to know what your home might be worth? Contact us for a FREE valuation!

Our team is ready to help you sell your home for the highest possible price ASAP
Key Details
Sold Price $215,000
Property Type Single Family Home
Sub Type Detached
Listing Status Sold
Purchase Type For Sale
Square Footage 1,728 sqft
Price per Sqft $124
Subdivision Neigh @ Fries Mill
MLS Listing ID 1003283375
Sold Date 11/30/17
Style Cape Cod
Bedrooms 3
Full Baths 2
Half Baths 2
HOA Y/N N
Abv Grd Liv Area 1,728
Originating Board TREND
Year Built 1992
Annual Tax Amount $6,852
Tax Year 2016
Lot Size 10,179 Sqft
Acres 0.23
Lot Dimensions 87X117
Property Description
Relax, you've found it! Drive up to this Cape and immediately appreciate the welcoming front porch, where you can enjoy the outdoors. Once stepping inside, you will notice the bright and large living room with updated flooring that spans into the kitchen. The kitchen features an island, pantry, and eat in breakfast area that offers a stunning view of the serene backyard. Step right outside through the sliding doors onto your patio and enjoy this wooded view up close and personal. The fenced in backyard also has a shed to store all of your garden tools. Also great for entertaining! Escape to the first floor Master Suite offering the same updated flooring plus an UPDATED full bath with dual sink vanity and whirlpool soaking tub! Two additional bedrooms are located on the second level, both with NEW carpeting. The fully finished basement provides even more living space with a den, and a separate room that could be used as an office, playroom, or whatever suits your needs. Two-car garage and attic for additional storage. Schedule your tour today!
Location
State NJ
County Gloucester
Area Clayton Boro (20801)
Zoning RES
Rooms
Other Rooms Living Room, Primary Bedroom, Bedroom 2, Kitchen, Family Room, Bedroom 1, Laundry, Other, Attic
Basement Full, Fully Finished
Interior
Interior Features Primary Bath(s), Kitchen - Island, Butlers Pantry, Ceiling Fan(s), Kitchen - Eat-In
Hot Water Natural Gas
Heating Gas, Forced Air
Cooling Central A/C
Flooring Fully Carpeted, Tile/Brick
Equipment Dishwasher, Disposal, Built-In Microwave
Fireplace N
Appliance Dishwasher, Disposal, Built-In Microwave
Heat Source Natural Gas
Laundry Basement
Exterior
Exterior Feature Patio(s), Porch(es)
Garage Inside Access, Garage Door Opener
Garage Spaces 5.0
Fence Other
Utilities Available Cable TV
Waterfront N
Water Access N
Roof Type Shingle
Accessibility None
Porch Patio(s), Porch(es)
Parking Type Driveway, Attached Garage, Other
Attached Garage 2
Total Parking Spaces 5
Garage Y
Building
Lot Description Trees/Wooded, Front Yard, Rear Yard, SideYard(s)
Story 1.5
Sewer Public Sewer
Water Public
Architectural Style Cape Cod
Level or Stories 1.5
Additional Building Above Grade, Shed
New Construction N
Schools
Middle Schools Clayton
High Schools Clayton
School District Clayton Public Schools
Others
Senior Community No
Tax ID 01-02105 03-00006
Ownership Fee Simple
Read Less

Bought with Lisa A Luster • Keller Williams Prime Realty
GET MORE INFORMATION




