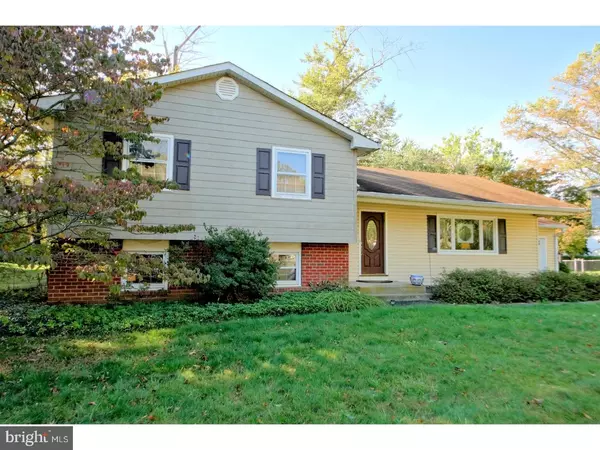For more information regarding the value of a property, please contact us for a free consultation.
583 DUTCH NECK RD East Windsor, NJ 08520
Want to know what your home might be worth? Contact us for a FREE valuation!

Our team is ready to help you sell your home for the highest possible price ASAP
Key Details
Sold Price $365,000
Property Type Single Family Home
Sub Type Detached
Listing Status Sold
Purchase Type For Sale
Square Footage 1,991 sqft
Price per Sqft $183
Subdivision Devonshire
MLS Listing ID 1003286185
Sold Date 12/08/17
Style Other
Bedrooms 3
Full Baths 2
Half Baths 1
HOA Y/N N
Abv Grd Liv Area 1,991
Originating Board TREND
Year Built 1967
Annual Tax Amount $10,367
Tax Year 2016
Lot Size 0.459 Acres
Acres 0.46
Lot Dimensions 100X200
Property Description
Only the 2nd owner has occupied and owned this lovely expanded split level. The expansions took place in 2005. Featured in the expanded formal dining room is access to the patio, a built-in side board under the windows (great storage space) and bamboo flooring. The large kitchen with a breakfast area renovations were completed in 2001 and includes access to patio, open shelf over the refrigerator, casement window and pendant lighting over a porcelain sink, 5 gas burner cooktop, slide out pantry, granite counter-tops, under a wall and a convection oven is a draw for additional pots/pans storage and recessed lighting. The wide tread stairs lead to the bedroom foyer and 3 bedrooms. The master bedroom suite was expanded featuring bamboo flooring, casement windows, shelving in the alcove, cathedral ceiling with recessed lighting, 2 picture windows, a large walk-in closet. The master bath offers recessed lighting over the soaking tub with ceramic tile surround. 2 pendant lights over the upgraded vanity, ceramic tile flooring. In the lower level the family room carpeting was replaced (Oct. 2017). From the family room through the French door is a sitting room, a home office and a half bath with a pedestal sink (Plumbing was installed to be able to add a stall shower). The home office could possibly be converted to a 4th bedroom. Mature trees surround the back yard with a 2-tiered poured stamped concrete patio. Also featured: Hardwood flooring, 6 panel doors, kitchen patio door was installed in 2014 and the back has a storage shed. Please note: The square footage shown is what the home measured before the expansions. All room sizes shown are approx. This is a wonderful home and is conveniently located minutes from NJ Turnpike exit 8, Route 130, and convenient to shopping, restaurants, movie theaters, and slightly East of downtown Princeton.
Location
State NJ
County Mercer
Area East Windsor Twp (21101)
Zoning R1
Rooms
Other Rooms Living Room, Dining Room, Primary Bedroom, Bedroom 2, Kitchen, Family Room, Bedroom 1, Laundry, Other, Attic
Interior
Interior Features Primary Bath(s), Butlers Pantry, Attic/House Fan, Stall Shower, Kitchen - Eat-In
Hot Water Natural Gas
Heating Gas, Forced Air
Cooling Central A/C
Equipment Cooktop, Oven - Wall, Dishwasher, Refrigerator
Fireplace N
Window Features Bay/Bow
Appliance Cooktop, Oven - Wall, Dishwasher, Refrigerator
Heat Source Natural Gas
Laundry Lower Floor
Exterior
Exterior Feature Patio(s)
Garage Spaces 1.0
Utilities Available Cable TV
Waterfront N
Water Access N
Accessibility None
Porch Patio(s)
Parking Type Driveway, Attached Garage
Attached Garage 1
Total Parking Spaces 1
Garage Y
Building
Story 2
Sewer Public Sewer
Water Public
Architectural Style Other
Level or Stories 2
Additional Building Above Grade
Structure Type Cathedral Ceilings
New Construction N
Schools
Middle Schools Melvin H Kreps School
High Schools Hightstown
School District East Windsor Regional Schools
Others
Senior Community No
Tax ID 01-00067-00016
Ownership Fee Simple
Read Less

Bought with Cheryl Washington • Keller Williams Real Estate - Princeton
GET MORE INFORMATION




