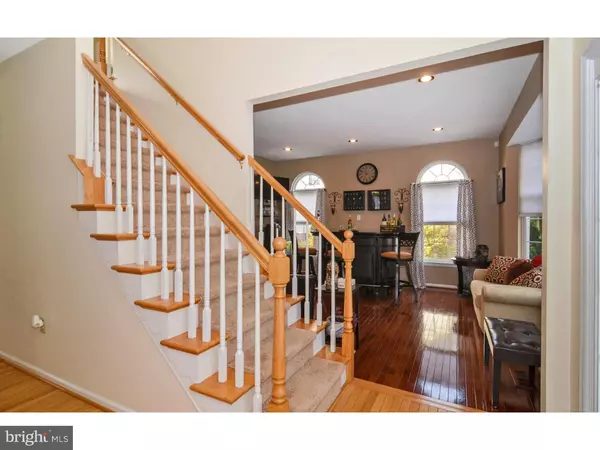For more information regarding the value of a property, please contact us for a free consultation.
126 AILEEN DR Lansdale, PA 19446
Want to know what your home might be worth? Contact us for a FREE valuation!

Our team is ready to help you sell your home for the highest possible price ASAP
Key Details
Sold Price $489,900
Property Type Single Family Home
Sub Type Detached
Listing Status Sold
Purchase Type For Sale
Square Footage 3,056 sqft
Price per Sqft $160
Subdivision Cambridge Knoll
MLS Listing ID 1003470577
Sold Date 01/14/16
Style Colonial
Bedrooms 4
Full Baths 2
Half Baths 1
HOA Y/N N
Abv Grd Liv Area 2,356
Originating Board TREND
Year Built 2000
Annual Tax Amount $7,197
Tax Year 2015
Lot Size 0.288 Acres
Acres 0.29
Property Description
PRIDE OF OWNERSHIP shines in this METICULOUSLY MAINTAINED 4 BR, 2.5 BA colonial in popular Cambridge Knoll. Nothing to do but move-in; this pristine Montgomery Twp. home boasts a spacious floorplan, custom upgrades and amenities, decorator paint colors and a backyard outdoor living space perfect for relaxing on a warm summer day or entertaining with friends & family. Beautiful paver walkway, landing and custom overhang opens to a soaring two story foyer with hardwood entry. Private office boasts French doors, ceiling fan and neutral d cor. Stacked living room/dining room offers a flexible floor plan for large dinner parties or group gatherings. Elegance abounds with beautiful sunrise style windows, recessed lighting, custom millwork & upgraded chandelier. Cherry hardwood flooring spans throughout. Gorgeous gourmet kitchen with multi-tone custom tile flooring boasts 42" cherry cabinetry, oversized island with breakfast bar, quartz counters, S/S appliances, convection microwave, subway style backsplash and pendant style lighting. Sunken sun-drenched family room, anchored by a stone wood-burning fireplace with raised hearth, features vaulted ceiling, recessed lights, round top windows and neutral pergo-style flooring. Sprawling master bedroom is a spacious private retreat. Vaulted ceiling with ceiling fan, walk-in closet and a separate bonus room/sitting room perfect for a nursery, hobby area or craft room. Master bathroom boasts a jetted tub, shower & cocoa-colored vanity with double sinks. Three additional bedrooms and a second full bath complete the upstairs living level. All bedrooms are ceiling fan equipped; BR #2 features a sliding door exit leading to a second floor custom deck overlooking the backyard & pool area. WHAT A VIEW!!! Rear yard is an entertaining PARADISE ? complete with HEATED inground pool, extensive hardscaping & landscaping, raised/built-in hot tub, outdoor speakers, storage shed and a gorgeous outdoor pergola w/ decorative candle chandelier (yes, it stays!!). Full finished basement, new hot water heater ('14), security system and a 2 car garage with openers ? plus conveniently located only minutes to Rts 202, 309, 63, area shopping and Merck. No HOA fees!! This home is a MUST SEE on your home tour!!
Location
State PA
County Montgomery
Area Montgomery Twp (10646)
Zoning R2
Rooms
Other Rooms Living Room, Dining Room, Primary Bedroom, Bedroom 2, Bedroom 3, Kitchen, Family Room, Bedroom 1, Laundry, Other, Attic
Basement Full, Fully Finished
Interior
Interior Features Primary Bath(s), Kitchen - Island, Butlers Pantry, Ceiling Fan(s), Attic/House Fan, Stall Shower, Dining Area
Hot Water Natural Gas
Heating Gas, Forced Air
Cooling Central A/C
Flooring Wood, Fully Carpeted, Tile/Brick
Fireplaces Number 1
Fireplaces Type Stone
Equipment Built-In Range, Dishwasher, Disposal, Built-In Microwave
Fireplace Y
Appliance Built-In Range, Dishwasher, Disposal, Built-In Microwave
Heat Source Natural Gas
Laundry Main Floor
Exterior
Exterior Feature Deck(s), Patio(s)
Garage Spaces 2.0
Fence Other
Pool In Ground
Utilities Available Cable TV
Waterfront N
Water Access N
Roof Type Shingle
Accessibility None
Porch Deck(s), Patio(s)
Parking Type Driveway
Total Parking Spaces 2
Garage N
Building
Lot Description Level, Front Yard, Rear Yard, SideYard(s)
Story 2
Foundation Concrete Perimeter
Sewer Public Sewer
Water Public
Architectural Style Colonial
Level or Stories 2
Additional Building Above Grade, Below Grade, Shed
Structure Type Cathedral Ceilings,High
New Construction N
Schools
Elementary Schools Bridle Path
Middle Schools Penndale
High Schools North Penn Senior
School District North Penn
Others
Tax ID 46-00-00003-283
Ownership Fee Simple
Security Features Security System
Acceptable Financing Conventional
Listing Terms Conventional
Financing Conventional
Read Less

Bought with Linda S Dale • RE/MAX Action Realty-Horsham
GET MORE INFORMATION




