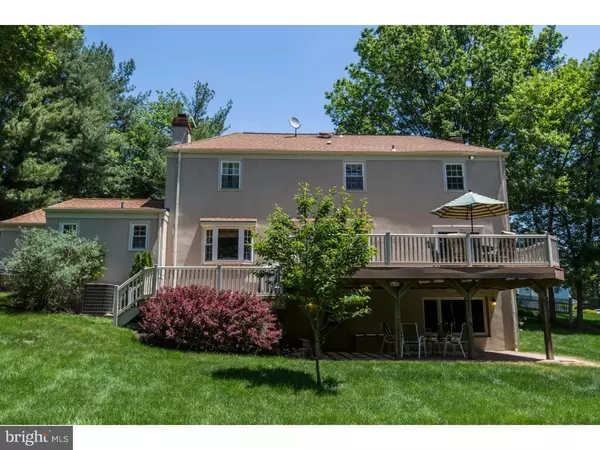For more information regarding the value of a property, please contact us for a free consultation.
1329 CROSBY DR Fort Washington, PA 19034
Want to know what your home might be worth? Contact us for a FREE valuation!

Our team is ready to help you sell your home for the highest possible price ASAP
Key Details
Sold Price $522,000
Property Type Single Family Home
Sub Type Detached
Listing Status Sold
Purchase Type For Sale
Square Footage 3,218 sqft
Price per Sqft $162
Subdivision Fort Washington
MLS Listing ID 1003476277
Sold Date 09/01/16
Style Colonial
Bedrooms 4
Full Baths 2
Half Baths 1
HOA Y/N N
Abv Grd Liv Area 2,468
Originating Board TREND
Year Built 1971
Annual Tax Amount $10,406
Tax Year 2016
Lot Size 0.518 Acres
Acres 0.52
Lot Dimensions 106
Property Description
Must See this move-in ready colonial home in Fort Washington/Upper Dublin Township. This lovely home is situated on a beautiful lot that backs up to a wooded area. Enter to the Foyer with handsome staircase and tiled floor that leads to the large Living Room with hardwood floors and wood burning fireplace. The Dining Room with hardwood floors and sliding doors that open to the outside is perfect for an intimate dinner or holiday feast. The updated eat-in Kitchen with granite counters and stainless appliances has a wonderful picture window looking out to the landscape. The Great Room just off the kitchen is a cozy spot with the 2nd fireplace. The Den/study off the foyer with built-in bookcases and solid surface top is perfect for office or small library. This room also has a wetbar and could be the perfect bar and relaxing room for adults! Completing this first level is a Laundry Room and Powder Room with easy access to the oversized 2 car attached garage. Upstairs the Master Bedroom Suite has a newer updated tile bath with stall shower. Three additional Bedrooms are all large with ample closets and a convenient Hall Bath. Downstairs the full finished walk-out basement is a showstopper! This is a versatile space that can be used for multiple purposes- Great Room, pool table, exercise area, hobby room or playroom! The hand crafted built-in banquet is charming and is perfect for game night or snacking during a movie! Walk outside to a paved covered patio that leads to the lush backyard with shed. Outside the 2 tier deck is the perfect spot for relaxing, eating or a summer barbecue. Award Winning Upper Dublin School District with the NEW state of the art High School and "The Spark" sports facility, easy access to 309 and the Turnpike, close to the charming and walkable Ambler Boro, nearby train stations and close to Temple University Ambler Campus. Enjoy Mondauk Park and many other Township parks, the library system and little league sports. Easy commute to Center City or the Northern Burbs. Close to shopping, dining and entertainment. Irresistible!
Location
State PA
County Montgomery
Area Upper Dublin Twp (10654)
Zoning A1
Rooms
Other Rooms Living Room, Dining Room, Primary Bedroom, Bedroom 2, Bedroom 3, Kitchen, Family Room, Bedroom 1, Laundry, Other
Basement Full, Outside Entrance, Fully Finished
Interior
Interior Features Primary Bath(s), Kitchen - Eat-In
Hot Water Natural Gas
Heating Gas
Cooling Central A/C
Flooring Wood
Fireplaces Number 2
Fireplace Y
Heat Source Natural Gas
Laundry Main Floor
Exterior
Garage Spaces 5.0
Water Access N
Roof Type Pitched
Accessibility None
Total Parking Spaces 5
Garage N
Building
Story 2
Sewer Public Sewer
Water Public
Architectural Style Colonial
Level or Stories 2
Additional Building Above Grade, Below Grade
New Construction N
Schools
School District Upper Dublin
Others
Senior Community No
Tax ID 54-00-04516-155
Ownership Fee Simple
Read Less

Bought with Leslie S Razzi • Quinn & Wilson, Inc.
GET MORE INFORMATION




