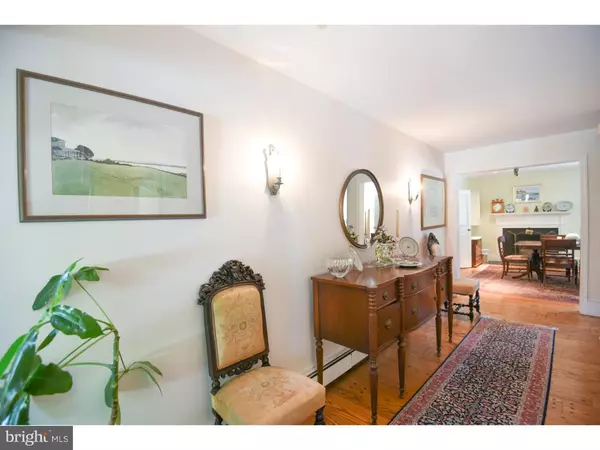For more information regarding the value of a property, please contact us for a free consultation.
315 FAIRHILL RD Wynnewood, PA 19096
Want to know what your home might be worth? Contact us for a FREE valuation!

Our team is ready to help you sell your home for the highest possible price ASAP
Key Details
Sold Price $975,000
Property Type Single Family Home
Sub Type Detached
Listing Status Sold
Purchase Type For Sale
Square Footage 4,454 sqft
Price per Sqft $218
Subdivision None Available
MLS Listing ID 1003486753
Sold Date 04/07/17
Style Colonial,Contemporary
Bedrooms 6
Full Baths 4
Half Baths 1
HOA Y/N N
Abv Grd Liv Area 4,454
Originating Board TREND
Year Built 1963
Annual Tax Amount $16,308
Tax Year 2017
Lot Size 0.728 Acres
Acres 0.73
Property Description
Spacious 6 bedroom home in walkable neighborhood with a flat level yard that backs to deed restricted open space through a conservation easement with the Lower Merion Conservancy. Enjoy the beautiful nature views in this open flowing home that is so perfect for entertaining! Walkable to the Wynnewood Train, Wynnewood Shopping center, Suburban Square, Trader Joe's and the Farmer's Market as well as Lower Merion High School track field and tennis. It's an easy commute to Center City. One of the last homes designed by architect Alexander B Toland for his youngest brother. Features include hardwood flooring, soaring vaulted beamed ceilings, 2 fireplaces, 2 gas stoves, a first floor master with a walk in closet and en suite. The master is separate and quiet and is highlighted with a large window that faces southeast morning sun as well as views of the evening sky. The house has back stairs leading to a huge double sized bedroom with attached bath with heated floors, which can be wonderful for guests, or an au pair. The kitchen has granite, and tile backsplash, an island for buffet style service and 3 sinks for easy prep and clean up. The mudroom makes it convenient for extra storage of large platters and poachers and plates and easy for when wet and dirty little ones come in, to just throw their clothes into the wash. There are sliders throughout the house for easy backyard access and family fun!
Location
State PA
County Montgomery
Area Lower Merion Twp (10640)
Zoning R2
Rooms
Other Rooms Living Room, Dining Room, Primary Bedroom, Bedroom 2, Bedroom 3, Kitchen, Family Room, Bedroom 1, Laundry, Other
Basement Full, Unfinished, Outside Entrance
Interior
Interior Features Primary Bath(s), Kitchen - Island, Ceiling Fan(s), Wood Stove, Exposed Beams, Wet/Dry Bar, Stall Shower, Kitchen - Eat-In
Hot Water Oil
Heating Oil, Hot Water, Baseboard
Cooling Central A/C
Flooring Wood, Tile/Brick
Fireplaces Number 2
Fireplaces Type Brick, Stone
Equipment Built-In Range, Dishwasher, Refrigerator, Disposal
Fireplace Y
Appliance Built-In Range, Dishwasher, Refrigerator, Disposal
Heat Source Oil
Laundry Main Floor
Exterior
Exterior Feature Patio(s)
Garage Spaces 3.0
Waterfront N
Water Access N
Roof Type Pitched,Shingle,Wood
Accessibility None
Porch Patio(s)
Parking Type Driveway, Attached Carport
Total Parking Spaces 3
Garage N
Building
Lot Description Level, Front Yard, Rear Yard, SideYard(s)
Story 2
Foundation Concrete Perimeter
Sewer Public Sewer
Water Public
Architectural Style Colonial, Contemporary
Level or Stories 2
Additional Building Above Grade
Structure Type Cathedral Ceilings
New Construction N
Schools
Elementary Schools Merion
High Schools Lower Merion
School District Lower Merion
Others
Senior Community No
Tax ID 40-00-17276-009
Ownership Fee Simple
Acceptable Financing Conventional
Listing Terms Conventional
Financing Conventional
Read Less

Bought with Deborah E Dorsey • BHHS Fox & Roach-Rosemont
GET MORE INFORMATION




