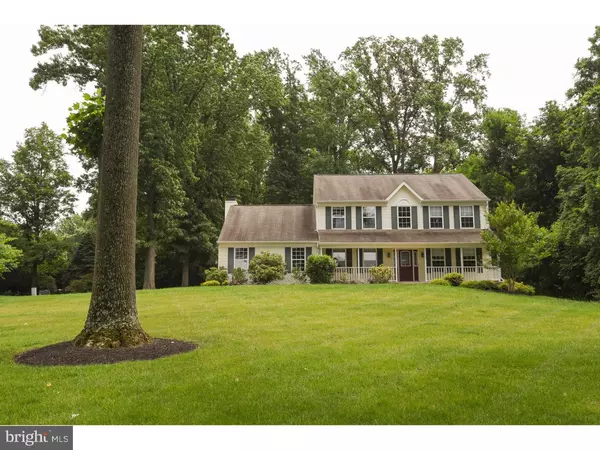For more information regarding the value of a property, please contact us for a free consultation.
400 OAKBOURNE RD West Chester, PA 19382
Want to know what your home might be worth? Contact us for a FREE valuation!

Our team is ready to help you sell your home for the highest possible price ASAP
Key Details
Sold Price $487,000
Property Type Single Family Home
Sub Type Detached
Listing Status Sold
Purchase Type For Sale
Square Footage 3,628 sqft
Price per Sqft $134
Subdivision None Available
MLS Listing ID 1003570055
Sold Date 09/29/15
Style Traditional
Bedrooms 3
Full Baths 2
Half Baths 1
HOA Y/N N
Abv Grd Liv Area 2,628
Originating Board TREND
Year Built 1996
Annual Tax Amount $5,900
Tax Year 2015
Lot Size 1.000 Acres
Acres 1.0
Lot Dimensions 0X0
Property Description
What a wonderful opportunity to own a very special home in West Chester. This listing is located on a beautiful one -acre lot set back from the road with mature plantings and a level fenced rear yard perfect for entertaining. In addition to being minutes from downtown West Chester and all its wonderful eateries, boutiques and activities as well as West Chester University and Chester County Hospital,it is also located only minutes from the access entries to 202 S.and all major roadways. The home has a separate first floor study/den and lovely cathedral ceiling entry. Within the past 5 years, the current owners have completely remodeled its interior. Granite countertops, custom cabinetry, new surround and backsplashes, upgraded appliances such as the Subzero refrigerator, double GE Monogram & Advantium ovens, Jennair induction cooktop and Bosch paneled dishwasher were added in the kitchen. Custom cabinetry, remodeling and renovations have occurred in all areas & baths. A major conversion from a 4 BR to a 3 BR added a spectacular walk-in custom closet, a walk-in 3-head shower with custom tile floor, double sinks, heated tile floor & Zodiaq countertops. The lower level is finished with an entertainment area as well as a separate craft/workshop room & separate exercise/gym room & for those bad weather days - a whole house generator! A list of upgrades has been included with the Seller Disclosure documents as the remodeling has been too extensive to list individually. Included is a One Year HSA Home Warranty. Come make this home your own.
Location
State PA
County Chester
Area Westtown Twp (10367)
Zoning R1
Rooms
Other Rooms Living Room, Dining Room, Primary Bedroom, Bedroom 2, Kitchen, Family Room, Bedroom 1, Laundry, Other, Attic
Basement Full
Interior
Interior Features Primary Bath(s), Kitchen - Island, Butlers Pantry, Skylight(s), Ceiling Fan(s), Air Filter System, Wet/Dry Bar, Stall Shower, Kitchen - Eat-In
Hot Water Electric
Heating Electric, Heat Pump - Electric BackUp, Forced Air
Cooling Central A/C
Flooring Wood, Fully Carpeted, Tile/Brick
Fireplaces Number 1
Equipment Cooktop, Oven - Double, Oven - Self Cleaning, Dishwasher, Refrigerator, Built-In Microwave
Fireplace Y
Appliance Cooktop, Oven - Double, Oven - Self Cleaning, Dishwasher, Refrigerator, Built-In Microwave
Heat Source Electric
Laundry Main Floor
Exterior
Exterior Feature Deck(s), Porch(es)
Garage Inside Access
Garage Spaces 5.0
Fence Other
Utilities Available Cable TV
Waterfront N
Water Access N
Roof Type Pitched,Shingle
Accessibility None
Porch Deck(s), Porch(es)
Parking Type Attached Garage, Other
Attached Garage 2
Total Parking Spaces 5
Garage Y
Building
Lot Description Level, Open, Trees/Wooded
Story 2
Foundation Brick/Mortar
Sewer On Site Septic
Water Public
Architectural Style Traditional
Level or Stories 2
Additional Building Above Grade, Below Grade
Structure Type Cathedral Ceilings,9'+ Ceilings
New Construction N
Schools
High Schools B. Reed Henderson
School District West Chester Area
Others
Tax ID 67-04 -0043
Ownership Fee Simple
Security Features Security System
Acceptable Financing Conventional
Listing Terms Conventional
Financing Conventional
Read Less

Bought with Drew Heasley • Keller Williams Real Estate -Exton
GET MORE INFORMATION




