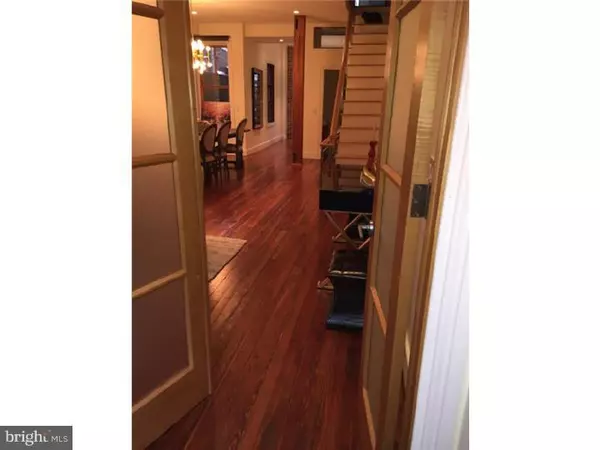For more information regarding the value of a property, please contact us for a free consultation.
827 N 21ST ST Philadelphia, PA 19130
Want to know what your home might be worth? Contact us for a FREE valuation!

Our team is ready to help you sell your home for the highest possible price ASAP
Key Details
Sold Price $667,500
Property Type Townhouse
Sub Type Interior Row/Townhouse
Listing Status Sold
Purchase Type For Sale
Square Footage 3,076 sqft
Price per Sqft $217
Subdivision Art Museum Area
MLS Listing ID 1003628575
Sold Date 03/16/15
Style Straight Thru
Bedrooms 4
Full Baths 2
Half Baths 1
HOA Y/N N
Abv Grd Liv Area 2,216
Originating Board TREND
Year Built 1912
Annual Tax Amount $6,058
Tax Year 2015
Lot Size 1,155 Sqft
Acres 0.03
Lot Dimensions 16X70
Property Description
Walk thru the foyer of this renovated (2009) & beautifully constructed townhouse which blends carefully restored architectural details with modern updates, and see a home that is spacious, full of light & elegant. Large open living rm with wood burning stove & built-in bookshelves custom made from materials re-purposed from the original structure. Large dining area, powder rm with transom windows & custom pocket door. Eat-in kitchen with French doors to patio, open layout, skylights, hand-poured concrete counter-tops, stainless steel appliances. Second floor has laundry in the hallway with custom pocket door, 3 bedrooms & hall bath with deep tub. Third floor is all Master suite with exposed hand-sanded beams, exposed brick wall, skylights, slate floor in full bathrm with glass enclosed stall shower, generous area for sitting room/office & door to roof deck with room for lots of seating (this owner has a hot tub) and view of center city skyline. This home has 3 zones for HVAC, all original hard wood floors have been restored thru-out the house, full finished lower level with bamboo floors, storage rm & utility closet with tankless hot water heater. This home is located on a quiet (no thru traffic), tree-lined street with magnificent Cherry trees in the spring, in the popular Art Museum/Fairmount area with access to restaurant, parks, Museums & The Barnes Foundation. You will be proud to call this Home!
Location
State PA
County Philadelphia
Area 19130 (19130)
Zoning RSA5
Rooms
Other Rooms Living Room, Dining Room, Primary Bedroom, Bedroom 2, Bedroom 3, Kitchen, Bedroom 1, Laundry
Basement Full, Fully Finished
Interior
Interior Features Kitchen - Island, Skylight(s), Ceiling Fan(s), Stove - Wood, Exposed Beams, Stall Shower, Kitchen - Eat-In
Hot Water Natural Gas
Heating Gas, Forced Air, Zoned
Cooling Central A/C
Flooring Wood
Fireplaces Number 1
Fireplaces Type Non-Functioning
Equipment Cooktop, Built-In Range, Oven - Self Cleaning, Dishwasher, Refrigerator, Disposal
Fireplace Y
Window Features Replacement
Appliance Cooktop, Built-In Range, Oven - Self Cleaning, Dishwasher, Refrigerator, Disposal
Heat Source Natural Gas
Laundry Upper Floor
Exterior
Exterior Feature Roof, Patio(s)
Utilities Available Cable TV
Waterfront N
Water Access N
Roof Type Flat
Accessibility None
Porch Roof, Patio(s)
Garage N
Building
Lot Description Level, Open, Rear Yard
Story 3+
Foundation Stone
Sewer Public Sewer
Water Public
Architectural Style Straight Thru
Level or Stories 3+
Additional Building Above Grade, Below Grade
Structure Type 9'+ Ceilings
New Construction N
Schools
School District The School District Of Philadelphia
Others
Tax ID 151120300
Ownership Fee Simple
Security Features Security System
Acceptable Financing Conventional
Listing Terms Conventional
Financing Conventional
Special Listing Condition Short Sale
Read Less

Bought with Holly Mack-Ward • Coldwell Banker Realty
GET MORE INFORMATION




