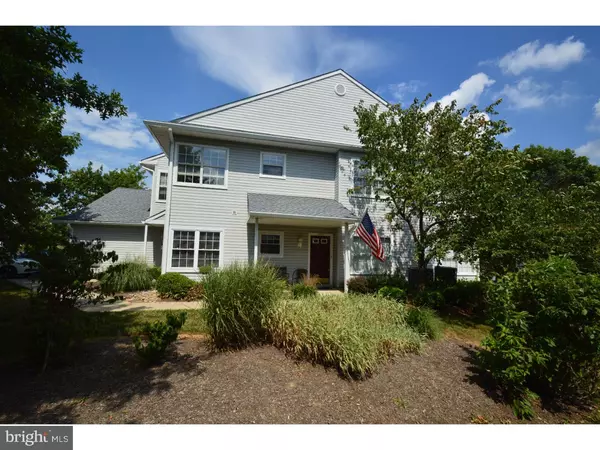For more information regarding the value of a property, please contact us for a free consultation.
2907 STERLING RD #176 Yardley, PA 19067
Want to know what your home might be worth? Contact us for a FREE valuation!

Our team is ready to help you sell your home for the highest possible price ASAP
Key Details
Sold Price $245,000
Property Type Single Family Home
Sub Type Unit/Flat/Apartment
Listing Status Sold
Purchase Type For Sale
Subdivision Brookstone
MLS Listing ID 1003878683
Sold Date 09/30/16
Style Colonial
Bedrooms 2
Full Baths 2
HOA Fees $210/mo
HOA Y/N N
Originating Board TREND
Year Built 1990
Annual Tax Amount $4,817
Tax Year 2016
Property Description
Welcome to 2907 Sterling Road, a beautiful 2 bedroom, 2 bath condo located in the Brookstone community in Yardley. The open floor plan and warm neutral colors throughout provides a place for the owners to express their individuality. Continuing the open appeal, gleaming hardwood flooring extends from the foyer into the kitchen with Gas cooking and a wrap around countertop. The adjoining breakfast room is drenched with natural light from the large corner windows. Spacious and inviting, the living room features multiple windows bursting with sunlight, a wood burning fireplace with slate surround and a French door that opens to the back patio. Serene and simple, the master bedroom suite has his and her walk-in closets, and a bathroom with a deep soaking tub, glass enclosed shower, and double vanity. The second bedroom and full hall bath are welcoming for relatives and guests. Laundry area, utility closet and indoor access to the one-car garage are just down the hall from the kitchen. Enjoy the many amenities here including tennis courts, association pool, community center and walking paths. This community is wonderfully located near shops, restaurants, parks, libraries and much history.
Location
State PA
County Bucks
Area Lower Makefield Twp (10120)
Zoning R4
Rooms
Other Rooms Living Room, Dining Room, Primary Bedroom, Kitchen, Bedroom 1
Interior
Interior Features Primary Bath(s), Stall Shower, Dining Area
Hot Water Natural Gas
Heating Gas, Forced Air
Cooling Central A/C
Flooring Wood, Fully Carpeted
Fireplaces Number 1
Fireplaces Type Gas/Propane
Equipment Dishwasher, Built-In Microwave
Fireplace Y
Appliance Dishwasher, Built-In Microwave
Heat Source Natural Gas
Laundry Main Floor
Exterior
Exterior Feature Patio(s)
Garage Spaces 2.0
Utilities Available Cable TV
Amenities Available Swimming Pool, Tennis Courts, Club House
Water Access N
Accessibility None
Porch Patio(s)
Attached Garage 1
Total Parking Spaces 2
Garage Y
Building
Lot Description Level
Story 1
Sewer Public Sewer
Water Public
Architectural Style Colonial
Level or Stories 1
New Construction N
Schools
High Schools Pennsbury
School District Pennsbury
Others
HOA Fee Include Pool(s),Common Area Maintenance,Ext Bldg Maint,Lawn Maintenance,Snow Removal,Trash
Senior Community No
Tax ID 20-071-146-176
Ownership Condominium
Acceptable Financing Conventional, VA, FHA 203(b)
Listing Terms Conventional, VA, FHA 203(b)
Financing Conventional,VA,FHA 203(b)
Read Less

Bought with Heidelind Oshatz • Keller Williams Real Estate - Newtown
GET MORE INFORMATION




