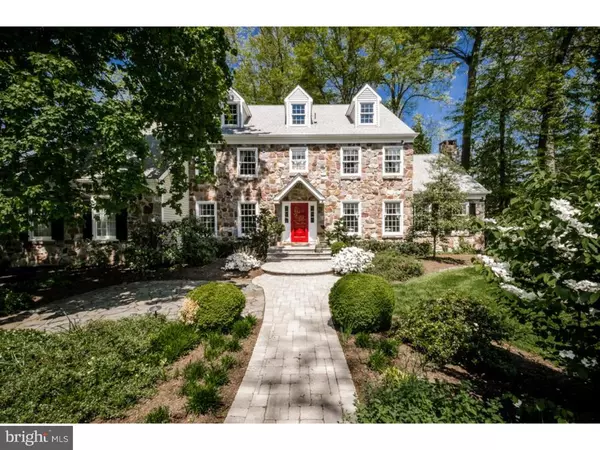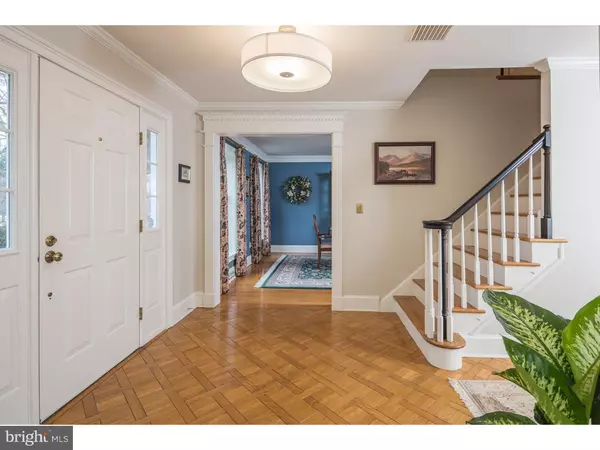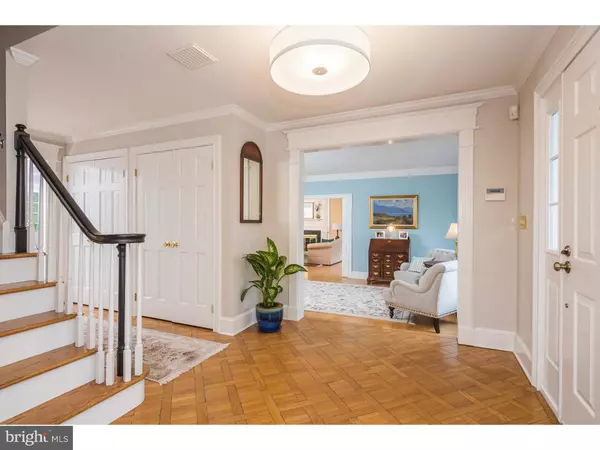For more information regarding the value of a property, please contact us for a free consultation.
9 QUEENS LN Pennington, NJ 08534
Want to know what your home might be worth? Contact us for a FREE valuation!

Our team is ready to help you sell your home for the highest possible price ASAP
Key Details
Sold Price $840,000
Property Type Single Family Home
Sub Type Detached
Listing Status Sold
Purchase Type For Sale
Subdivision Charleston Riding
MLS Listing ID 1003883535
Sold Date 10/14/16
Style Colonial
Bedrooms 5
Full Baths 2
Half Baths 1
HOA Y/N N
Originating Board TREND
Year Built 1986
Annual Tax Amount $26,448
Tax Year 2016
Lot Size 0.900 Acres
Acres 0.9
Lot Dimensions 115 X 0
Property Description
The timeless appeal of this captivating stone front Colonial is apparent the moment you pull up to the curb. On one of Pennington's most prestigious roads, this home is truly enchanting. A red door punctuates the entry leading to a fabulous floor plan where pocket doors, deep-silled windows, impeccable moldings and hardwood floors set the tone for the rest of the house. The sunny, open kitchen offers a sky-lit casual dining area with woodburning fireplace, custom cabinetry and newer appliances, while the adjoining family room shows off a wet bar and connects to a screened porch and Trex deck in the large fenced yard. A retreat unto itself, the master suite features a sitting area, large walk-in closet, custom bathroom with a Victoria and Albert tub and radiant heated floors. Four additional bedrooms include one with its own entrance - ideal for au pair or in-laws. The finished basement has room for billiards, table tennis, fitness, and media. Simply sensational!
Location
State NJ
County Mercer
Area Pennington Boro (21108)
Zoning R100
Rooms
Other Rooms Living Room, Dining Room, Primary Bedroom, Bedroom 2, Bedroom 3, Kitchen, Family Room, Bedroom 1, Laundry, Other, Attic
Basement Full, Fully Finished
Interior
Interior Features Primary Bath(s), Kitchen - Island, Skylight(s), Wood Stove, Wet/Dry Bar, Stall Shower, Dining Area
Hot Water Natural Gas
Heating Gas, Forced Air
Cooling Central A/C
Flooring Wood, Fully Carpeted, Tile/Brick
Fireplaces Number 2
Fireplaces Type Brick, Marble
Equipment Built-In Range, Dishwasher, Refrigerator, Disposal, Built-In Microwave
Fireplace Y
Window Features Bay/Bow
Appliance Built-In Range, Dishwasher, Refrigerator, Disposal, Built-In Microwave
Heat Source Natural Gas
Laundry Main Floor
Exterior
Exterior Feature Deck(s), Porch(es)
Garage Inside Access, Garage Door Opener
Garage Spaces 2.0
Utilities Available Cable TV
Waterfront N
Water Access N
Accessibility None
Porch Deck(s), Porch(es)
Parking Type Driveway, Attached Garage, Other
Attached Garage 2
Total Parking Spaces 2
Garage Y
Building
Story 2
Sewer Public Sewer
Water Public
Architectural Style Colonial
Level or Stories 2
New Construction N
Schools
Elementary Schools Toll Gate Grammar School
Middle Schools Timberlane
High Schools Central
School District Hopewell Valley Regional Schools
Others
Senior Community No
Tax ID 08-00601-00037
Ownership Fee Simple
Read Less

Bought with Barbara J Blackwell • Callaway Henderson Sotheby's Int'l-Princeton
GET MORE INFORMATION




