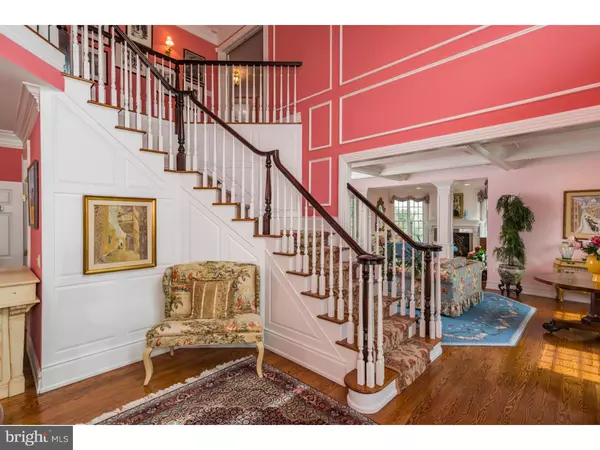For more information regarding the value of a property, please contact us for a free consultation.
4 BENSON LN Skillman, NJ 08558
Want to know what your home might be worth? Contact us for a FREE valuation!

Our team is ready to help you sell your home for the highest possible price ASAP
Key Details
Sold Price $1,580,000
Property Type Single Family Home
Sub Type Detached
Listing Status Sold
Purchase Type For Sale
Subdivision None Available
MLS Listing ID 1003883813
Sold Date 07/25/16
Style Traditional
Bedrooms 5
Full Baths 5
Half Baths 2
HOA Y/N N
Originating Board TREND
Year Built 2004
Annual Tax Amount $33,907
Tax Year 2015
Lot Size 5.810 Acres
Acres 5.81
Lot Dimensions 5.81 ACRES
Property Description
Nearly 6 breathtaking acres, expertly designed by an award-winning landscape architect, surround this remarkable home tucked away in a private enclave close to the historic towns of Hopewell and Princeton. Sunshine and pond views stream through French doors and walls of windows into grandly-scaled living and dining rooms, showcasing lofty ceilings, custom millwork, and the 1st of 4 fireplaces. Drenched in natural light, an incredible gourmet kitchen with every possible appointment adjoins a vaulted breakfast room and double-height Great Room, all overlooking the pool, pool house, and fan-cooled pavilion. Two powder rooms, tiled mudroom and laundry are nearby. A bookcase-sheathed library boasts a fireplace and pocket door to privatize the study. Front and back staircases lead to 3 spectacular bedrooms and 2 suites, all with inside access to beautifully-tiled bathrooms. An expansive finished basement surprises with a rec area, gym, wine storage, and a full bath. A fully-fenced yard is wrapped in picturesque gardens and stone terraces. 3-car garage. (P.S. There is a 6th bathroom in the pool house!)
Location
State NJ
County Mercer
Area Hopewell Twp (21106)
Zoning VRC
Rooms
Other Rooms Living Room, Dining Room, Primary Bedroom, Bedroom 2, Bedroom 3, Kitchen, Family Room, Bedroom 1, Laundry, Other, Attic
Basement Full
Interior
Interior Features Primary Bath(s), Kitchen - Island, Ceiling Fan(s), Stall Shower, Dining Area
Hot Water Oil
Heating Oil, Hot Water, Forced Air, Zoned
Cooling Central A/C
Flooring Wood, Fully Carpeted, Tile/Brick
Fireplaces Type Gas/Propane
Equipment Built-In Range, Oven - Wall, Oven - Double, Commercial Range, Dishwasher, Refrigerator, Built-In Microwave
Fireplace N
Appliance Built-In Range, Oven - Wall, Oven - Double, Commercial Range, Dishwasher, Refrigerator, Built-In Microwave
Heat Source Oil
Laundry Main Floor
Exterior
Exterior Feature Patio(s)
Garage Inside Access, Garage Door Opener
Garage Spaces 3.0
Fence Other
Pool In Ground
Utilities Available Cable TV
Waterfront N
Accessibility None
Porch Patio(s)
Parking Type Driveway, Attached Garage, Other
Attached Garage 3
Total Parking Spaces 3
Garage Y
Building
Story 2
Sewer On Site Septic
Water Well
Architectural Style Traditional
Level or Stories 2
Structure Type Cathedral Ceilings,9'+ Ceilings,High
New Construction N
Schools
High Schools Central
School District Hopewell Valley Regional Schools
Others
Senior Community No
Tax ID 06-00015-00002 06
Ownership Fee Simple
Security Features Security System
Read Less

Bought with Barbara J Blackwell • Callaway Henderson Sotheby's Int'l-Princeton
GET MORE INFORMATION




