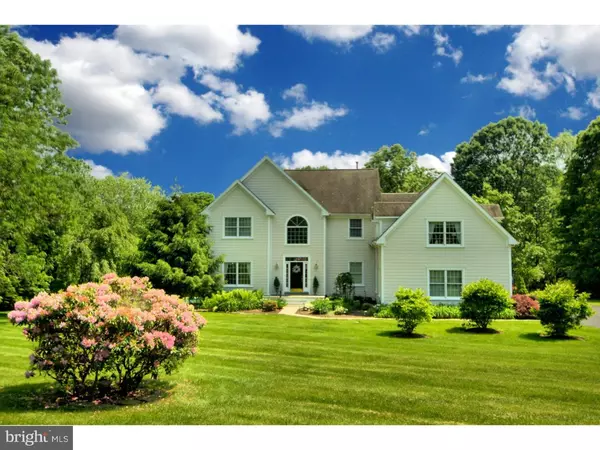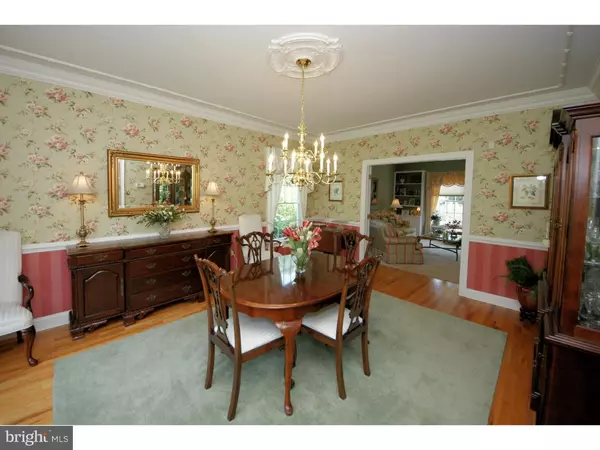For more information regarding the value of a property, please contact us for a free consultation.
23 W SPRING HOLLOW DR Hopewell, NJ 08525
Want to know what your home might be worth? Contact us for a FREE valuation!

Our team is ready to help you sell your home for the highest possible price ASAP
Key Details
Sold Price $745,000
Property Type Single Family Home
Sub Type Detached
Listing Status Sold
Purchase Type For Sale
Subdivision Heritage Hills
MLS Listing ID 1003885767
Sold Date 08/30/16
Style Traditional
Bedrooms 4
Full Baths 2
Half Baths 1
HOA Y/N N
Originating Board TREND
Year Built 1997
Annual Tax Amount $18,644
Tax Year 2015
Lot Size 1.860 Acres
Acres 1.86
Lot Dimensions 81,022
Property Description
In a park like setting at the end of a cul-de-sac sits this handsome custom built home, beautifully and extensively updated inside and out. Better still, its setting is a feast for the eyes, enhanced with lawns, fully grown trees to assure privacy and plantings expertly chosen to bloom throughout the seasons. This choice property is designed to make family living and entertaining a joy. The soaring Foyer welcomes you to the home's easy flow and special touches, including vaulted ceilings, exquisitely detailed moldings and ceiling medallions, and the many French doors between formal and informal rooms as well as to the expansive terraces. On the main floor the generous Kitchen includes sleek maple cabinetry, granite counters and island, pantry and double ovens and warming drawer to delight every chef. It opens to a Great Room with a fireplace ? gas for convenience or ready for reversion to wood-burning ? as its architectural focus and with double- height windows and French doors leading out to the terraces and an enticing in-ground pool. There is a formal Dining room and Living Room with bookshelves, a second stairway upstairs, and of course a charming powder room. On the second floor the Master Bedroom includes a large luxury Bath. Roomy closets everywhere include organizers. Three other large bedrooms are served with the hall Bath, and views from every window to the outside greenery bring natural light into each one. The finished basement includes its own kitchen, a proper bar, spaces for media, play, exercise, parties and French doors for strolling in and out to the terraces and pool. This is a special one, so close to the charms of Hopewell's galleries, antique shops and eateries yet so uniquely a true gem. Minutes to Princeton, I-95, trains and onward, plus a top-rated Hopewell Schools. ONE YEAR HOME WARRANTY INCLUDED!
Location
State NJ
County Mercer
Area Hopewell Twp (21106)
Zoning VRC
Rooms
Other Rooms Living Room, Dining Room, Primary Bedroom, Bedroom 2, Bedroom 3, Kitchen, Family Room, Bedroom 1, Laundry, Attic
Basement Full, Outside Entrance, Fully Finished
Interior
Interior Features Primary Bath(s), Kitchen - Island, Butlers Pantry, Ceiling Fan(s), Sprinkler System, 2nd Kitchen, Wet/Dry Bar, Stall Shower, Kitchen - Eat-In
Hot Water Propane
Heating Propane, Forced Air, Zoned
Cooling Central A/C
Flooring Wood, Tile/Brick
Fireplaces Number 1
Fireplaces Type Gas/Propane
Equipment Cooktop, Oven - Wall, Oven - Double, Oven - Self Cleaning, Commercial Range
Fireplace Y
Appliance Cooktop, Oven - Wall, Oven - Double, Oven - Self Cleaning, Commercial Range
Heat Source Bottled Gas/Propane
Laundry Main Floor
Exterior
Exterior Feature Deck(s), Patio(s)
Garage Spaces 6.0
Pool In Ground
Waterfront N
Water Access N
Roof Type Shingle
Accessibility None
Porch Deck(s), Patio(s)
Parking Type Attached Garage
Attached Garage 3
Total Parking Spaces 6
Garage Y
Building
Lot Description Cul-de-sac
Story 2
Foundation Concrete Perimeter
Sewer On Site Septic
Water Well
Architectural Style Traditional
Level or Stories 2
Structure Type 9'+ Ceilings
New Construction N
Schools
Elementary Schools Hopewell
Middle Schools Timberlane
High Schools Central
School District Hopewell Valley Regional Schools
Others
Senior Community No
Tax ID 06-00021-00039 04
Ownership Fee Simple
Security Features Security System
Read Less

Bought with Michelle M Blane • Callaway Henderson Sotheby's Int'l Realty-Skillman
GET MORE INFORMATION




