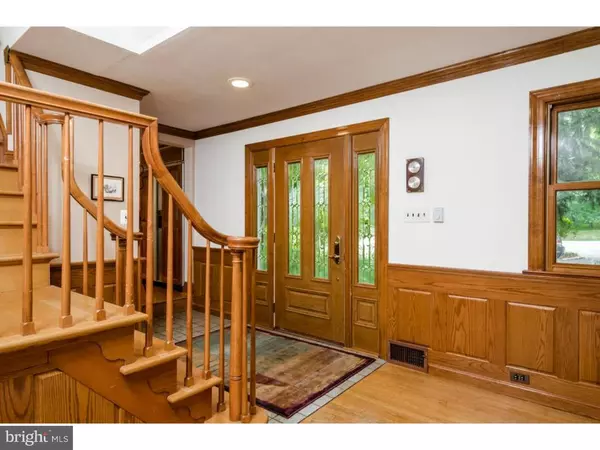For more information regarding the value of a property, please contact us for a free consultation.
438 WASHINGTON CROSSING PENN Titusville, NJ 08560
Want to know what your home might be worth? Contact us for a FREE valuation!

Our team is ready to help you sell your home for the highest possible price ASAP
Key Details
Sold Price $400,000
Property Type Single Family Home
Sub Type Detached
Listing Status Sold
Purchase Type For Sale
Subdivision None Available
MLS Listing ID 1003887981
Sold Date 12/20/16
Style Colonial
Bedrooms 4
Full Baths 2
HOA Y/N N
Originating Board TREND
Year Built 1945
Annual Tax Amount $13,275
Tax Year 2016
Lot Size 6.120 Acres
Acres 6.12
Property Description
Take advantage of Hopewell Township schools and a convenient location directly across from Washington Crossing Park. A deep driveway, set off from the road with extra parking, welcomes you to this charmer. As you enter inside, you'll notice a spacious, user-friendly floor plan that is ideal for kicking off your shoes and relaxing after a day's work. The kitchen is flanked by both casual and more formal dining options. Atrium doors flow from the living room with fireplace to the patio. A first floor bedroom and full bath are ideal guest accommodations. Upstairs, the main bedroom connects directly with a bathroom. Two other bedrooms, include one that is a two-room suite. Septic is four years old. Well pump 6 months old, Heating/AC just serviced. Lighting upgraded to LED. No changing light bulbs for 20 years. All round ceiling lights. Just a half mile to the Bear Tavern Grammar School, minutes to I-95, Capital Health, and the Delaware River, this home offers so much!
Location
State NJ
County Mercer
Area Hopewell Twp (21106)
Zoning R150
Rooms
Other Rooms Living Room, Dining Room, Primary Bedroom, Bedroom 2, Bedroom 3, Kitchen, Family Room, Bedroom 1, Attic
Basement Full, Unfinished
Interior
Interior Features Primary Bath(s), Kitchen - Island, Stall Shower, Kitchen - Eat-In
Hot Water Oil
Heating Oil
Cooling Central A/C
Fireplaces Number 1
Fireplace Y
Heat Source Oil
Laundry Upper Floor
Exterior
Exterior Feature Deck(s)
Garage Spaces 3.0
Waterfront N
Water Access N
Roof Type Shingle
Accessibility None
Porch Deck(s)
Parking Type Attached Garage
Attached Garage 1
Total Parking Spaces 3
Garage Y
Building
Lot Description Level, Trees/Wooded
Story 2
Foundation Brick/Mortar
Sewer On Site Septic
Water Well
Architectural Style Colonial
Level or Stories 2
New Construction N
Schools
Elementary Schools Bear Tavern
Middle Schools Timberlane
High Schools Central
School District Hopewell Valley Regional Schools
Others
Senior Community No
Tax ID 06-00098-00007
Ownership Fee Simple
Read Less

Bought with Non Subscribing Member • Non Member Office
GET MORE INFORMATION




