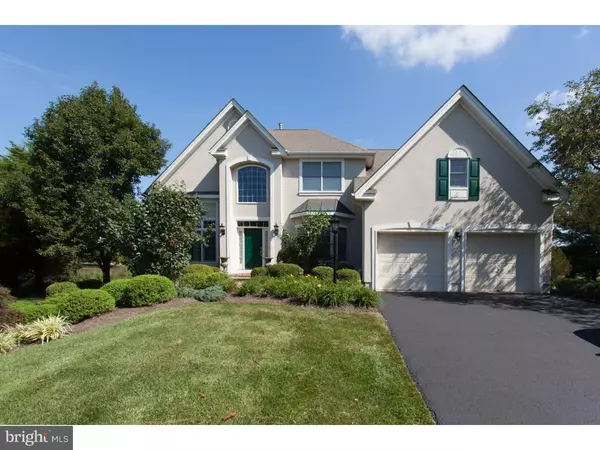For more information regarding the value of a property, please contact us for a free consultation.
11 FIRESTONE CT Skillman, NJ 08558
Want to know what your home might be worth? Contact us for a FREE valuation!

Our team is ready to help you sell your home for the highest possible price ASAP
Key Details
Sold Price $745,000
Property Type Single Family Home
Sub Type Detached
Listing Status Sold
Purchase Type For Sale
Subdivision None Available
MLS Listing ID 1003910591
Sold Date 09/28/16
Style Colonial
Bedrooms 3
Full Baths 3
Half Baths 1
HOA Fees $120/qua
HOA Y/N Y
Originating Board TREND
Year Built 2001
Annual Tax Amount $18,787
Tax Year 2016
Lot Size 0.414 Acres
Acres 0.41
Lot Dimensions .41 A
Property Description
A real New Jersey peach !! Perched on a premier lot in Cherry Valley Country Club, this Danbury II model is rarely available. Professionally planted , and looking out onto the golf course, this is one great property. Walk down the paver path and in through the front door, and you are in for a treat. The two storey entry provides terrific light , and the hardwood floors are glowing . Set on the diagonal , the floor lends a sophisticated and custom feel as you enter the house, and is the perfect example of a contemporary interpretation of a center hall colonial. Transom and sidelights, with a large paneled window above, create a truly welcoming feel. Flanked by the living room to the left and the formal dining room to your right, you will love the light pouring in through the walls of windows .The oak floor continues into the eat-in kitchen having French sliding doors opening to the terrace. The paver terrace itself is spacious, providing the perfect place for entertaining or simply reading a book. Cathedral ceiling family room is adjacent to the kitchen, with the open floor plan everyone loves. Eating bar plus breakfast area takes the cake, no pun intended! The MBR is found on the main floor, with a volume ceiling and two walk-in closets. Ensuite, of course, with a giant shower! Upstairs two really generous bedrooms and a perfectly placed loft offer so much flexibility. The lower level has a a finished basement and full bath with jetted tub. We'll let you decide how to use this super space. Recessed lights , carpeted floor, and extra storage complete this picture.Montgomery schools, Cherry Valley Country Club memberships are optional for golf, dining, tennis, swim and social.
Location
State NJ
County Somerset
Area Montgomery Twp (21813)
Zoning RES
Rooms
Other Rooms Living Room, Dining Room, Primary Bedroom, Bedroom 2, Kitchen, Family Room, Bedroom 1, Other, Attic
Basement Full, Fully Finished
Interior
Interior Features Primary Bath(s), Kitchen - Island, Butlers Pantry, Ceiling Fan(s), Sprinkler System, Dining Area
Hot Water Natural Gas
Heating Gas, Forced Air
Cooling Central A/C
Flooring Wood, Fully Carpeted, Tile/Brick
Equipment Cooktop, Oven - Double, Dishwasher
Fireplace N
Appliance Cooktop, Oven - Double, Dishwasher
Heat Source Natural Gas
Laundry Main Floor
Exterior
Exterior Feature Patio(s)
Garage Inside Access, Garage Door Opener
Garage Spaces 5.0
Utilities Available Cable TV
Amenities Available Tot Lots/Playground
Waterfront N
View Y/N Y
Water Access N
View Golf Course
Roof Type Pitched,Shingle
Accessibility None
Porch Patio(s)
Parking Type Attached Garage, Other
Attached Garage 2
Total Parking Spaces 5
Garage Y
Building
Lot Description Cul-de-sac, Level
Story 2
Sewer Public Sewer
Water Public
Architectural Style Colonial
Level or Stories 2
Structure Type Cathedral Ceilings
New Construction N
Schools
Elementary Schools Orchard Hill
High Schools Montgomery Township
School District Montgomery Township Public Schools
Others
HOA Fee Include Common Area Maintenance,Management
Senior Community No
Tax ID 13-31001-00078
Ownership Fee Simple
Security Features Security System
Read Less

Bought with Lisa Goetz • Weichert Realtors - Princeton
GET MORE INFORMATION




