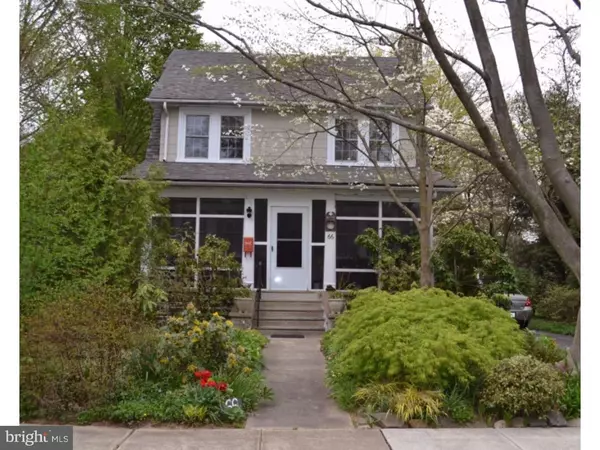For more information regarding the value of a property, please contact us for a free consultation.
66 S SHELBURNE RD Springfield, PA 19064
Want to know what your home might be worth? Contact us for a FREE valuation!

Our team is ready to help you sell your home for the highest possible price ASAP
Key Details
Sold Price $289,000
Property Type Single Family Home
Sub Type Detached
Listing Status Sold
Purchase Type For Sale
Subdivision Dream Valley
MLS Listing ID 1003920335
Sold Date 05/31/16
Style Colonial
Bedrooms 3
Full Baths 1
Half Baths 1
HOA Y/N N
Originating Board TREND
Year Built 1930
Annual Tax Amount $5,108
Tax Year 2016
Lot Size 10,062 Sqft
Acres 0.23
Lot Dimensions 80X130
Property Description
Charming Colonial with extra deeded lot in popular Dream Valley, award winning Springfield schools. This wonderful home offers the quality construction and architectural details desired by todays homeowners sitting on a beautifully landscaped yard with a separately deeded lot as part of the package (TAX ID 42-00-06089001). Enter through the enclosed screened porch to the Living Room with gas burning FP (hardwoods under carpet), large Dining Rm with bay window, updated kitchen with arched entry to the breakfast nook, powder room, and outside access to newer deck and level backyard. Upstairs find the Master bedroom with a walk-in closet, two other nicely sized bedrooms, and a 4th bedroom/bonus room (not included in tax assessors computation of total square footage) in the finished walk up attic (offering several large storage closets plus living space) The basement provides more storage, a laundry area, and outside exit to side yard. The garage offers walk up storage over the car parking area, and an attached storage shed. Expand your outside living with the addition of a deeded lot that conveys with the sale under separate tax id. Sidewalks, convenience, GAS heating, Central Air, LOW TAXES, a very nice offering in Dream Valley! SHOWINGS BEGIN TUES. 12:00 at the BROKERS TOUR.
Location
State PA
County Delaware
Area Springfield Twp (10442)
Zoning R
Rooms
Other Rooms Living Room, Dining Room, Primary Bedroom, Bedroom 2, Kitchen, Bedroom 1, Other, Attic
Basement Full, Unfinished
Interior
Interior Features Dining Area
Hot Water Natural Gas
Heating Gas, Hot Water
Cooling Central A/C
Flooring Wood, Fully Carpeted, Vinyl
Fireplaces Number 1
Fireplaces Type Gas/Propane
Fireplace Y
Heat Source Natural Gas
Laundry Basement
Exterior
Exterior Feature Deck(s), Porch(es)
Garage Oversized
Garage Spaces 3.0
Waterfront N
Water Access N
Roof Type Pitched,Shingle
Accessibility None
Porch Deck(s), Porch(es)
Parking Type Detached Garage
Total Parking Spaces 3
Garage Y
Building
Lot Description Level
Story 3+
Sewer Public Sewer
Water Public
Architectural Style Colonial
Level or Stories 3+
New Construction N
Schools
Middle Schools Richardson
High Schools Springfield
School District Springfield
Others
Senior Community No
Tax ID 42-00-06090-00
Ownership Fee Simple
Read Less

Bought with Cheryl Jacobs • Keller Williams Real Estate -Exton
GET MORE INFORMATION




