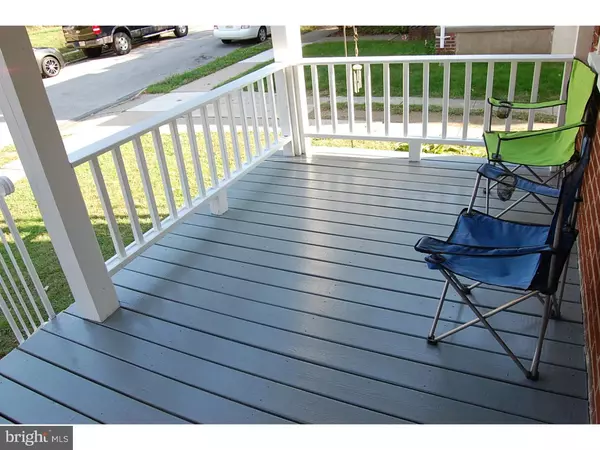For more information regarding the value of a property, please contact us for a free consultation.
189 YOUNGS AVE Woodlyn, PA 19094
Want to know what your home might be worth? Contact us for a FREE valuation!

Our team is ready to help you sell your home for the highest possible price ASAP
Key Details
Sold Price $116,500
Property Type Single Family Home
Sub Type Twin/Semi-Detached
Listing Status Sold
Purchase Type For Sale
Square Footage 1,008 sqft
Price per Sqft $115
Subdivision Ridley Park
MLS Listing ID 1003939121
Sold Date 03/25/17
Style Colonial
Bedrooms 3
Full Baths 1
Half Baths 1
HOA Y/N N
Abv Grd Liv Area 1,008
Originating Board TREND
Year Built 1929
Annual Tax Amount $4,127
Tax Year 2017
Lot Size 3,354 Sqft
Acres 0.08
Lot Dimensions 25X125
Property Description
This meticulously renovated twin home offers convenient location within Ridley school district, off street parking, covered front porch, shaded rear yard with newly installed paver patio, detached garage with new roof, main roof replaced approximately within the last two years, and that's just the outside. The interior of this fantastic home offers, among many other amenities, refinished walnut-stained floors throughout the home, replacement windows, freshly painted modern decor, new light fixtures and ceiling fans throughout, renovated kitchen including plenty of storage, tiled floor, white shaker cabinets, stone counters, glass & stone tile back splash and new stainless appliances. On the second level of the home you will find 3 nicely sized bedrooms, with refinished walnut-stained flooring, ceiling fan lights, and an updated full bathroom which includes stone floor and tiled shower. The very usable full basement has a half bath, brand new 2016 water heater, walk out bilco door and awaits only finishing touches. This home is very convenient to I476 (blue route), I95, Route 13 (Chester Pike), MacDade Blvd and the Media-Elwyn line. This home must be seen in person to appreciate.
Location
State PA
County Delaware
Area Ridley Twp (10438)
Zoning RESID
Rooms
Other Rooms Living Room, Dining Room, Primary Bedroom, Bedroom 2, Kitchen, Bedroom 1, Laundry
Basement Full
Interior
Interior Features Ceiling Fan(s)
Hot Water Natural Gas
Heating Gas, Hot Water
Cooling Wall Unit
Flooring Wood, Tile/Brick, Stone
Equipment Oven - Self Cleaning, Dishwasher, Built-In Microwave
Fireplace N
Window Features Replacement
Appliance Oven - Self Cleaning, Dishwasher, Built-In Microwave
Heat Source Natural Gas
Laundry Basement
Exterior
Exterior Feature Patio(s), Porch(es)
Garage Spaces 3.0
Fence Other
Waterfront N
Water Access N
Roof Type Flat
Accessibility None
Porch Patio(s), Porch(es)
Parking Type Detached Garage
Total Parking Spaces 3
Garage Y
Building
Lot Description Rear Yard
Story 2
Sewer Public Sewer
Water Public
Architectural Style Colonial
Level or Stories 2
Additional Building Above Grade
New Construction N
Schools
Middle Schools Ridley
High Schools Ridley
School District Ridley
Others
Senior Community No
Tax ID 38-02-02078-00
Ownership Fee Simple
Acceptable Financing Conventional, VA, FHA 203(b)
Listing Terms Conventional, VA, FHA 203(b)
Financing Conventional,VA,FHA 203(b)
Read Less

Bought with Kristin Ciarmella • Long & Foster Real Estate, Inc.
GET MORE INFORMATION




