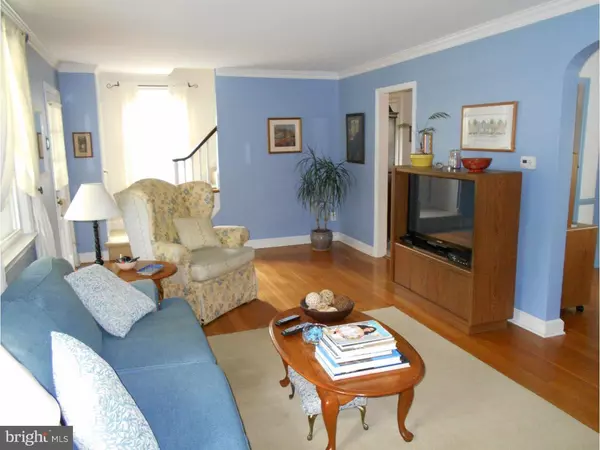For more information regarding the value of a property, please contact us for a free consultation.
82 S SHELBURNE RD Springfield, PA 19064
Want to know what your home might be worth? Contact us for a FREE valuation!

Our team is ready to help you sell your home for the highest possible price ASAP
Key Details
Sold Price $290,000
Property Type Single Family Home
Sub Type Detached
Listing Status Sold
Purchase Type For Sale
Square Footage 1,686 sqft
Price per Sqft $172
Subdivision Dream Valley
MLS Listing ID 1003942765
Sold Date 11/03/16
Style Colonial
Bedrooms 4
Full Baths 2
Half Baths 1
HOA Y/N N
Abv Grd Liv Area 1,686
Originating Board TREND
Year Built 1946
Annual Tax Amount $5,174
Tax Year 2016
Lot Size 6,316 Sqft
Acres 0.15
Lot Dimensions 50 X 130
Property Description
Lovely colonial in popular "Dream Valley". Covered front porch. Living room with fireplace and crown molding. Formal dining room with bay window, built-in corner hutch, chairrail and crown molding. Office area with double closet, single closet and powder room. Oversized eat-in kitchen with double pantry closet, ceramic tile floor, exit to driveway and Andersen sliders to large patio. Second floor features a master bedroom with modern full bath, three additional bedrooms (one with steps to fully floored attic for storage) and modern full hall bath. Full basement with laundry area, shelves, workbench and crawlspace under addition. One car oversized detached garage with opener. Gorgeous random width hardwood floors in living and dining rooms. NEWER heat and central air. NEWER windows. NEWER electric service. Ceiling fans and great closets throughout. Beautifully landscaped level yard. Walk to middle and high schools. Wonderful location close to everything. LOW taxes. LOW utility bills. Maintenance free exterior. NEW basement waterproofing system with a lifetime transferrable warranty This property is in move-in condition and won't last. See it today!!!
Location
State PA
County Delaware
Area Springfield Twp (10442)
Zoning RESID
Rooms
Other Rooms Living Room, Dining Room, Primary Bedroom, Bedroom 2, Bedroom 3, Kitchen, Bedroom 1, Other, Attic
Basement Full, Unfinished
Interior
Interior Features Primary Bath(s), Butlers Pantry, Ceiling Fan(s), Stall Shower, Kitchen - Eat-In
Hot Water Natural Gas
Heating Gas, Forced Air
Cooling Central A/C
Flooring Wood, Fully Carpeted, Tile/Brick
Fireplaces Number 1
Equipment Built-In Range, Dishwasher, Disposal
Fireplace Y
Window Features Bay/Bow,Replacement
Appliance Built-In Range, Dishwasher, Disposal
Heat Source Natural Gas
Laundry Basement
Exterior
Exterior Feature Patio(s), Porch(es)
Garage Garage Door Opener, Oversized
Garage Spaces 4.0
Waterfront N
Water Access N
Accessibility None
Porch Patio(s), Porch(es)
Parking Type Driveway, Detached Garage, Other
Total Parking Spaces 4
Garage Y
Building
Lot Description Level
Story 2
Sewer Public Sewer
Water Public
Architectural Style Colonial
Level or Stories 2
Additional Building Above Grade
New Construction N
Schools
Elementary Schools Sabold
Middle Schools Richardson
High Schools Springfield
School District Springfield
Others
Senior Community No
Tax ID 42-00-06095-00
Ownership Fee Simple
Read Less

Bought with Debbie Disciascio • Long & Foster-Folsom
GET MORE INFORMATION




