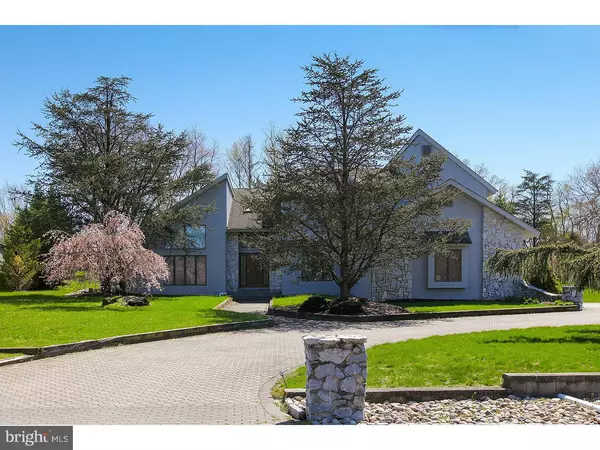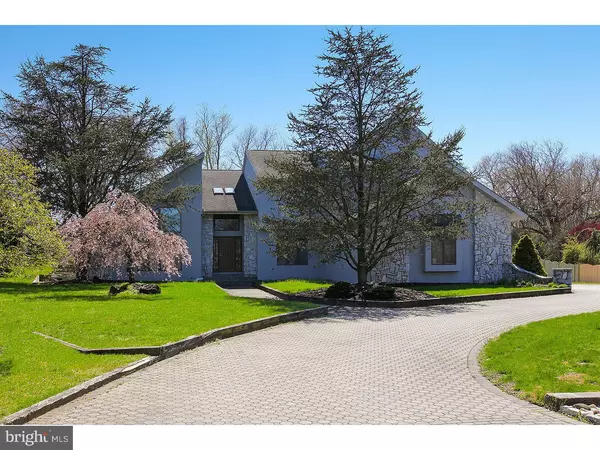For more information regarding the value of a property, please contact us for a free consultation.
61 BERKSHIRE DR Sewell, NJ 08080
Want to know what your home might be worth? Contact us for a FREE valuation!

Our team is ready to help you sell your home for the highest possible price ASAP
Key Details
Sold Price $362,596
Property Type Single Family Home
Sub Type Detached
Listing Status Sold
Purchase Type For Sale
Square Footage 3,634 sqft
Price per Sqft $99
Subdivision Windsor Forest
MLS Listing ID 1003970499
Sold Date 08/26/16
Style Contemporary
Bedrooms 4
Full Baths 2
Half Baths 1
HOA Y/N N
Abv Grd Liv Area 3,634
Originating Board TREND
Year Built 1989
Annual Tax Amount $12,079
Tax Year 2015
Lot Size 0.760 Acres
Acres 0.76
Lot Dimensions 125X150
Property Description
Lovely, custom built home located in the Prestigious community of Windsor Forest..The open concept, versatile floor plan allows for ease of entertaining, comfortable living and a modern atmosphere. The sellers have taken care to keep the space neutral, which is conducive to the new owners' remodeling style. The gourmet kitchen's details include floor to ceiling Anderson Casement, picture windows, double wall oven, SUB-ZERO refrigerator and under the counter ice maker. The owners' suite is complete with walk in closets boasting a custom, shelving closet system, dressing area, and en-suite bath with seamless shower door, Jacuzzi tub and custom lighting. The three car garage offers ample storage along with the additional STORAGE above garage. Beautiful backdrop to wooded and serene back yard, gorgeous evergreens and perennials, flowering trees and stunning paver circular driveway enhance this already one of a kind home.. Enjoy the serenity of suburbia while still close to major commuting routes, parks and recreation, fitness centers, fine dining, shopping and amenities.
Location
State NJ
County Gloucester
Area Washington Twp (20818)
Zoning R
Rooms
Other Rooms Living Room, Primary Bedroom, Bedroom 2, Bedroom 3, Kitchen, Family Room, Bedroom 1, Laundry, Other, Attic
Interior
Interior Features Primary Bath(s), Kitchen - Island, Butlers Pantry, Skylight(s), Ceiling Fan(s), Stall Shower, Kitchen - Eat-In
Hot Water Natural Gas
Heating Gas, Forced Air, Zoned, Energy Star Heating System, Programmable Thermostat
Cooling Central A/C
Flooring Fully Carpeted, Tile/Brick, Stone, Marble
Equipment Dishwasher, Refrigerator, Disposal, Energy Efficient Appliances, Built-In Microwave
Fireplace N
Window Features Bay/Bow,Energy Efficient,Replacement
Appliance Dishwasher, Refrigerator, Disposal, Energy Efficient Appliances, Built-In Microwave
Heat Source Natural Gas
Laundry Main Floor
Exterior
Exterior Feature Patio(s), Porch(es)
Garage Spaces 6.0
Utilities Available Cable TV
Waterfront N
Water Access N
Roof Type Shingle
Accessibility None
Porch Patio(s), Porch(es)
Parking Type Attached Garage
Attached Garage 3
Total Parking Spaces 6
Garage Y
Building
Lot Description Open, Trees/Wooded, Front Yard, Rear Yard, SideYard(s)
Story 2
Foundation Concrete Perimeter
Sewer Public Sewer
Water Public
Architectural Style Contemporary
Level or Stories 2
Additional Building Above Grade
Structure Type Cathedral Ceilings,9'+ Ceilings,High
New Construction N
Others
Senior Community No
Tax ID 18-00199 01-00037
Ownership Fee Simple
Read Less

Bought with Jeffrey A Sublinsky • Keller Williams Realty - Washington Township
GET MORE INFORMATION




