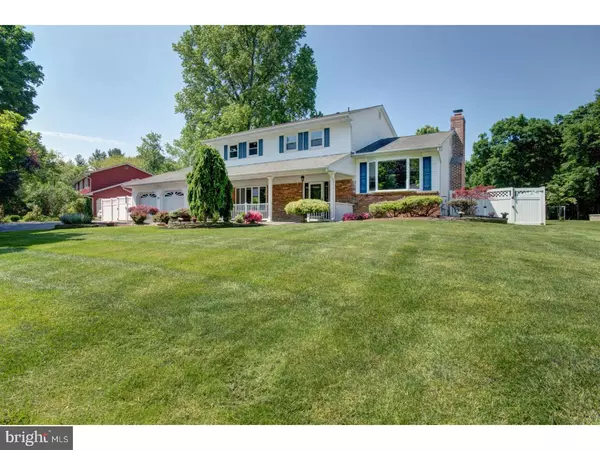For more information regarding the value of a property, please contact us for a free consultation.
28 VAN WYCK DR West Windsor, NJ 08550
Want to know what your home might be worth? Contact us for a FREE valuation!

Our team is ready to help you sell your home for the highest possible price ASAP
Key Details
Sold Price $646,000
Property Type Single Family Home
Sub Type Detached
Listing Status Sold
Purchase Type For Sale
Square Footage 2,680 sqft
Price per Sqft $241
Subdivision Princeton Ivy Ests
MLS Listing ID 1000037192
Sold Date 04/28/17
Style Colonial,Split Level
Bedrooms 5
Full Baths 3
HOA Y/N N
Abv Grd Liv Area 2,680
Originating Board TREND
Year Built 1972
Annual Tax Amount $14,460
Tax Year 2016
Lot Size 0.480 Acres
Acres 0.48
Lot Dimensions 113.69 X IRR
Property Description
This NE facing home is not to be missed! Walk along a custom paver and stone walkway bordered by established garden beds leading to a large covered porch. Enter this newly renovated, freshly painted, 5 bedroom, 3 bath colonial w/two car garage. This white and brick home is perfect for entertaining - with a country-club like fenced backyard - swim in the beautiful 16X32 heated, Buster Crab-lined pool, enjoy a barbeque on the bluestone paver patio - relax in the zen garden or play horseshoes and bocci on the lighted manicured lawn. Beautifully finished wood floors throughout the home. The large, open cook's kitchen has maple cabinets to the ceiling, with crown moulding - several upper cabinets with glass inserts, granite counters, stainless steel appliances (6-burner Viking stove, double oven) and stainless steel farmers sink, built-in work/desk/computer area, breakfast bar, abundant storage - and a separate eating area with custom wine center, storage and bookcase. The first level also includes a large family room and LR/DR combo with a wood-burning, river stone fireplace and french doors to a Trek deck. A private fifth bedroom/office suite, including a large full bath, storage and a private entry are off the kitchen. Completing the first floor is a mudroom/laundry with a separate side entrance. Upstairs, the large master bedroom includes two closets and an en suite bathroom. There are three additional spacious bedrooms on the second level. All bedrooms have ceiling fans. The tiled floor finished basement is perfect for a play room, office, library or music room. Some added features: There is a full attic above the garage and a pull down step attic on the second floor; two outdoor storage sheds; 3-zone heating and cooling. This lovingly maintained home is comfortable and has an easy flow. All this PLUS walking distance to the train, schools and WW Community Park! Come and enjoy!
Location
State NJ
County Mercer
Area West Windsor Twp (21113)
Zoning R20
Direction Northeast
Rooms
Other Rooms Living Room, Dining Room, Primary Bedroom, Bedroom 2, Bedroom 3, Kitchen, Family Room, Bedroom 1, In-Law/auPair/Suite, Other, Attic
Basement Partial, Fully Finished
Interior
Interior Features Primary Bath(s), Butlers Pantry, Ceiling Fan(s), Attic/House Fan, Sprinkler System, Stall Shower, Dining Area
Hot Water Natural Gas
Heating Gas, Forced Air, Zoned
Cooling Central A/C
Flooring Wood, Tile/Brick
Fireplaces Number 1
Fireplaces Type Stone
Equipment Cooktop, Built-In Range, Oven - Wall, Oven - Double, Oven - Self Cleaning, Dishwasher, Refrigerator, Disposal, Energy Efficient Appliances, Built-In Microwave
Fireplace Y
Window Features Bay/Bow,Energy Efficient,Replacement
Appliance Cooktop, Built-In Range, Oven - Wall, Oven - Double, Oven - Self Cleaning, Dishwasher, Refrigerator, Disposal, Energy Efficient Appliances, Built-In Microwave
Heat Source Natural Gas
Laundry Main Floor
Exterior
Exterior Feature Deck(s), Patio(s)
Garage Inside Access, Garage Door Opener
Garage Spaces 5.0
Fence Other
Pool In Ground
Utilities Available Cable TV
Waterfront N
Water Access N
Roof Type Pitched,Shingle
Accessibility None
Porch Deck(s), Patio(s)
Parking Type On Street, Driveway, Attached Garage, Other
Attached Garage 2
Total Parking Spaces 5
Garage Y
Building
Lot Description Level, Front Yard, Rear Yard, SideYard(s)
Story Other
Foundation Concrete Perimeter
Sewer Public Sewer
Water Public
Architectural Style Colonial, Split Level
Level or Stories Other
Additional Building Above Grade, Shed
New Construction N
Schools
Elementary Schools Maurice Hawk
High Schools High School South
School District West Windsor-Plainsboro Regional
Others
Senior Community No
Tax ID 13-00017 12-00004
Ownership Fee Simple
Acceptable Financing Conventional
Listing Terms Conventional
Financing Conventional
Read Less

Bought with Jo Ann Lacina • Gloria Zastko Realtors
GET MORE INFORMATION




