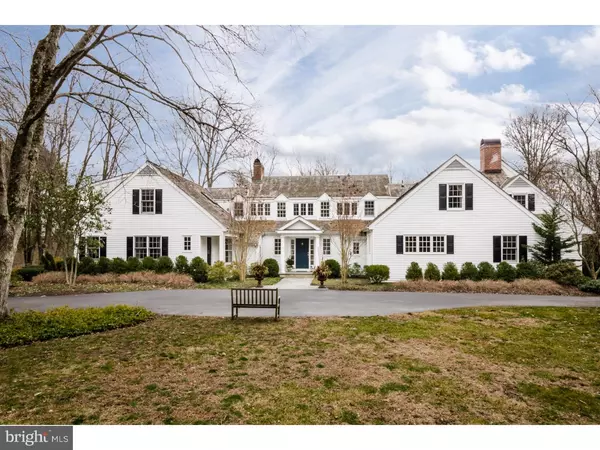For more information regarding the value of a property, please contact us for a free consultation.
48 PHEASANT HILL RD Princeton, NJ 08540
Want to know what your home might be worth? Contact us for a FREE valuation!

Our team is ready to help you sell your home for the highest possible price ASAP
Key Details
Sold Price $2,220,000
Property Type Single Family Home
Sub Type Detached
Listing Status Sold
Purchase Type For Sale
Subdivision Not On List
MLS Listing ID 1000039314
Sold Date 06/30/17
Style Colonial
Bedrooms 6
Full Baths 5
Half Baths 1
HOA Y/N N
Originating Board TREND
Year Built 1964
Annual Tax Amount $41,947
Tax Year 2016
Lot Size 2.320 Acres
Acres 2.32
Lot Dimensions 000X000
Property Description
Dotted with shade trees and lush plantings tended by an award-winning floral designer, 2+ fully-fenced acres encircle this stunning Pretty Brook home. As exquisite inside as it is out, chic interiors have been elevated to the highest standard, with custom millwork and finishes, multiple fireplaces, and the perfect entertaining flow. Greet guests in the soaring foyer, offer drinks by the living room or library fireplaces, and dine elegantly in the holiday-scaled dining room. Step through the bank of French doors to coffee by the outdoor fireplace and bluestone patio that spans the width of the house. Daily life is easy in an eat-in kitchen with all the bells and whistles and a open, spacious family room; an office and wainscoted mudroom keep it organized with built-ins. An open landing reaches a media room and four peaceful bedrooms, including a luxurious master suite with a gas fireplace, room-sized walk-in closet, and spectacular bath. Welcome loved ones to a 1st floor in-law suite and an attached guest house with its own entrance. 3-car garage.
Location
State NJ
County Mercer
Area Princeton (21114)
Zoning R1
Rooms
Other Rooms Living Room, Dining Room, Primary Bedroom, Bedroom 2, Bedroom 3, Kitchen, Family Room, Bedroom 1, In-Law/auPair/Suite, Other, Attic
Basement Partial
Interior
Interior Features Primary Bath(s), Kitchen - Island, Butlers Pantry, Skylight(s), Sprinkler System, Kitchen - Eat-In
Hot Water Other
Heating Gas
Cooling Central A/C
Flooring Wood
Equipment Cooktop, Built-In Range, Oven - Wall, Dishwasher, Refrigerator, Built-In Microwave
Fireplace N
Appliance Cooktop, Built-In Range, Oven - Wall, Dishwasher, Refrigerator, Built-In Microwave
Heat Source Natural Gas
Laundry Upper Floor
Exterior
Exterior Feature Patio(s)
Garage Spaces 6.0
Waterfront N
Water Access N
Accessibility None
Porch Patio(s)
Parking Type Detached Garage
Total Parking Spaces 6
Garage Y
Building
Story 2
Sewer Public Sewer
Water Public
Architectural Style Colonial
Level or Stories 2
Structure Type 9'+ Ceilings
New Construction N
Schools
Elementary Schools Johnson Park
Middle Schools J Witherspoon
High Schools Princeton
School District Princeton Regional Schools
Others
Senior Community No
Tax ID 14-03301-00004
Ownership Fee Simple
Security Features Security System
Read Less

Bought with Marilyn M Vaughn • BHHS Fox & Roach-New Hope
GET MORE INFORMATION




