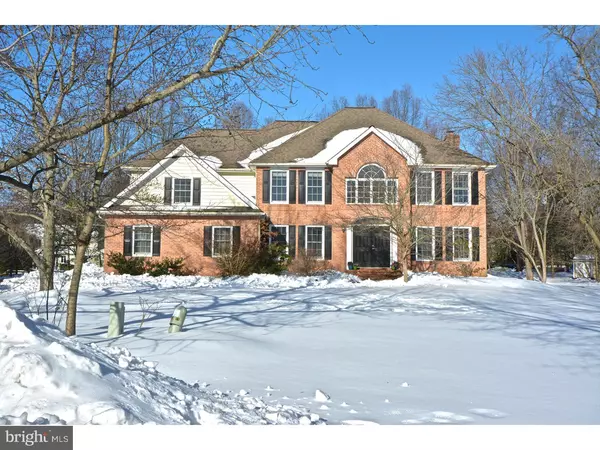For more information regarding the value of a property, please contact us for a free consultation.
12 LINDEN LN Pennington, NJ 08534
Want to know what your home might be worth? Contact us for a FREE valuation!

Our team is ready to help you sell your home for the highest possible price ASAP
Key Details
Sold Price $767,000
Property Type Single Family Home
Sub Type Detached
Listing Status Sold
Purchase Type For Sale
Square Footage 3,426 sqft
Price per Sqft $223
Subdivision Not On List
MLS Listing ID 1000040308
Sold Date 06/30/17
Style Traditional
Bedrooms 4
Full Baths 3
Half Baths 1
HOA Y/N N
Abv Grd Liv Area 3,426
Originating Board TREND
Year Built 1990
Annual Tax Amount $21,353
Tax Year 2016
Lot Size 0.700 Acres
Acres 0.7
Lot Dimensions 0X0
Property Description
Peace, Quiet & Location set the stage for this handsome brick residence nestled at the interior nook of a Pennington cul-de-sac that is readily walkable to Pennington's Main Street, shops, library, restaurants as well as Toll Gate Elementary School. Thoughtfully maintained would truly be an understatement, given the dramatic enhancements and polished renovations the owners have undertaken during their tenure. On entering residents and guests will appreciate the custom Maple hardwoods that tie the main level's floor plan together. Freshly painted with a soft appeal, this level flows from formal to casual spaces seamlessly, wrapping around the strikingly custom Maple, Granite & S/S kitchen with dramatic ceramic plank flooring & a sleek Euro-appeal. The extensive wall of pantry storage, GE Monogram & Caf? appliances including dual ovens, built-in wine cooler, 5 burner cooktop & striking glass-trimmed range hood make this heart of the home center a delight to use. The outdoors meets the indoors virtually year round in the open, light filled great room with cozy fireplace centerpiece & newer French doors that open onto the new garden decking & the generous, backyard. The stylish main foyer & elegant stairway lead to a well thought-out & wonderfully segmented upper level. The main bedroom as a retreat is a multi-room haven of casual elegance finished in ebonized hardwood flooring. The en-suite main bath continues this haven like feel with its Euro-inspired soaking tub, dual vanities, frameless glass shower & ceramic plank floors. Situated privately away from the Master are two generous hall bedrooms, a beautiful renovated hall bath & a third en-suite guestroom with separate sitting room with vaulted ceiling. Additional to the stylishly crisp features and finishes is the professionally finished lower level that is smartly laid-out to accommodate a media/great room, exercise/yoga room, as well as the ample storage that is so often overlooked. True simplicity of day to day living, with a wonderfully updated and peaceful appeal that is moments to Princeton, easy access to Rt 1, 295, 95, Hamilton/Princeton Trains ? few homes offer so much convenience, style & ease. ONE YEAR HOME WARRANTY INCLUDED!
Location
State NJ
County Mercer
Area Pennington Boro (21108)
Zoning R100
Rooms
Other Rooms Living Room, Dining Room, Primary Bedroom, Bedroom 2, Bedroom 3, Kitchen, Family Room, Bedroom 1, Laundry, Other, Attic
Basement Full, Fully Finished
Interior
Interior Features Primary Bath(s), Kitchen - Island, Butlers Pantry, Ceiling Fan(s), Stall Shower, Kitchen - Eat-In
Hot Water Natural Gas
Heating Gas, Forced Air, Radiant
Cooling Central A/C
Flooring Wood, Fully Carpeted, Tile/Brick
Fireplaces Number 1
Equipment Cooktop, Oven - Wall
Fireplace Y
Appliance Cooktop, Oven - Wall
Heat Source Natural Gas
Laundry Main Floor
Exterior
Exterior Feature Deck(s)
Garage Spaces 5.0
Utilities Available Cable TV
Waterfront N
Water Access N
Roof Type Shingle
Accessibility None
Porch Deck(s)
Parking Type Attached Garage
Attached Garage 2
Total Parking Spaces 5
Garage Y
Building
Lot Description Cul-de-sac
Story 1
Sewer Public Sewer
Water Public
Architectural Style Traditional
Level or Stories 1
Additional Building Above Grade
Structure Type 9'+ Ceilings
New Construction N
Schools
Elementary Schools Toll Gate Grammar School
Middle Schools Timberlane
High Schools Central
School District Hopewell Valley Regional Schools
Others
Senior Community No
Tax ID 08-00802-00007
Ownership Fee Simple
Read Less

Bought with John J Rooney • BHHS Fox & Roach Princeton RE
GET MORE INFORMATION




