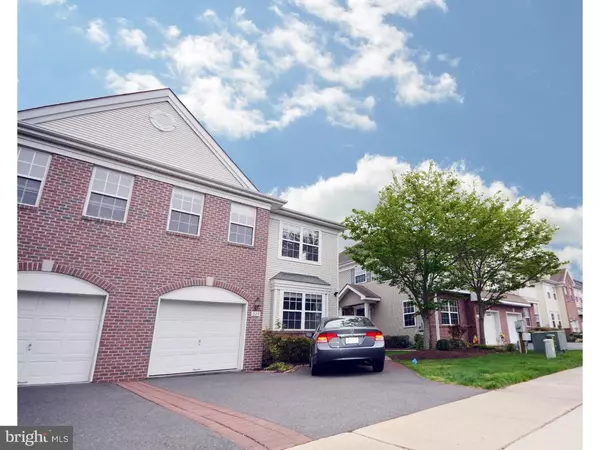For more information regarding the value of a property, please contact us for a free consultation.
229 FOUNTAYNE LN Lawrenceville, NJ 08648
Want to know what your home might be worth? Contact us for a FREE valuation!

Our team is ready to help you sell your home for the highest possible price ASAP
Key Details
Sold Price $386,925
Property Type Single Family Home
Sub Type Twin/Semi-Detached
Listing Status Sold
Purchase Type For Sale
Square Footage 1,987 sqft
Price per Sqft $194
Subdivision Liberty Green
MLS Listing ID 1000042324
Sold Date 06/12/17
Style Colonial
Bedrooms 3
Full Baths 2
Half Baths 1
HOA Fees $123/mo
HOA Y/N Y
Abv Grd Liv Area 1,987
Originating Board TREND
Year Built 2001
Annual Tax Amount $9,106
Tax Year 2016
Lot Size 3,151 Sqft
Acres 0.07
Lot Dimensions .07
Property Description
Welcome to this 'All in One' fabulous house: a Commuter's delight, Shopper's dream location, in a park like setting, bright, truly move in condition, three bedrooms,2 1/2 bath, with a garage and a finished basement. This tucked away community, is close to Rt 1,Princeton Jct, Hamilton train station and I 95/I 295.The house and the windows are positioned such,that it receives sun shine all day. As you step in to the foyer, you have a nicely laid out living and dining room. The dining room has a bay window. Then there is a stunning great room, with vaulted ceiling and palladium windows(light just pours in). This two storied room is adjacent to the Eat in kitchen and has a lovely view outside. Sliding doors in the kitchen, takes you out to the back yard. Enjoy the designer color freshly painted walls, Brazilian Cherry Hardwood floors through out the house, the elegant maple kitchen cabinets and all Stainless steel kitchen appliances. The Kitchen fan exhausts outside. The first level also has a powder room, storage closets and an attached garage. Up stairs you will see the Master bedroom with en suite bathroom, double sink and two walk in closets. Two more bedrooms, laundry room and a guest bathroom complete upstairs. The basement is finished and convenient for recreation or an office and for extra storage. Tennis /basketball courts, a community pool are within a walkable distance. There is also additional parking, a few yards away. Costco, fine dinning, upscale Malls are all a few minutes away. Excellent Schools. Bus service from outside the community entrance to Princeton Junction is yet another boon that you can enjoy!
Location
State NJ
County Mercer
Area Lawrence Twp (21107)
Zoning MX
Rooms
Other Rooms Living Room, Dining Room, Primary Bedroom, Bedroom 2, Kitchen, Family Room, Bedroom 1
Basement Full, Fully Finished
Interior
Interior Features Primary Bath(s), Butlers Pantry, Kitchen - Eat-In
Hot Water Natural Gas
Heating Gas, Forced Air, Programmable Thermostat
Cooling Central A/C
Equipment Oven - Self Cleaning, Dishwasher, Built-In Microwave
Fireplace N
Appliance Oven - Self Cleaning, Dishwasher, Built-In Microwave
Heat Source Natural Gas
Laundry Upper Floor
Exterior
Garage Spaces 3.0
Amenities Available Swimming Pool, Club House
Waterfront N
Water Access N
Accessibility None
Parking Type Driveway, Attached Garage
Attached Garage 1
Total Parking Spaces 3
Garage Y
Building
Lot Description Front Yard, Rear Yard
Story 2
Sewer Public Sewer
Water Public
Architectural Style Colonial
Level or Stories 2
Additional Building Above Grade
New Construction N
Schools
School District Lawrence Township Public Schools
Others
HOA Fee Include Pool(s),Common Area Maintenance
Senior Community No
Tax ID 07-04201 03-00101
Ownership Fee Simple
Acceptable Financing Conventional
Listing Terms Conventional
Financing Conventional
Read Less

Bought with Padma Subramaniam • RE/MAX of Princeton
GET MORE INFORMATION




