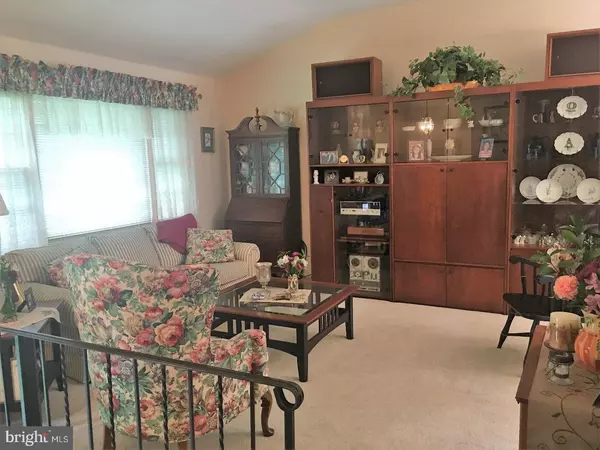For more information regarding the value of a property, please contact us for a free consultation.
10 OAK BRANCH RD Cranbury, NJ 08512
Want to know what your home might be worth? Contact us for a FREE valuation!

Our team is ready to help you sell your home for the highest possible price ASAP
Key Details
Sold Price $305,000
Property Type Single Family Home
Sub Type Detached
Listing Status Sold
Purchase Type For Sale
Square Footage 1,786 sqft
Price per Sqft $170
Subdivision Cranbury Manor
MLS Listing ID 1000043896
Sold Date 08/04/17
Style Colonial,Other,Bi-level
Bedrooms 3
Full Baths 2
HOA Y/N N
Abv Grd Liv Area 1,786
Originating Board TREND
Year Built 1966
Annual Tax Amount $8,800
Tax Year 2016
Lot Size 0.469 Acres
Acres 0.47
Lot Dimensions 108X189
Property Description
This home is filled with love! Wonderful bilevel home meticulously maintained and ready to move into! Featuring three bedrooms all on the main level and two full bathrooms,a wood-burning fireplace,extra large laundry room with storage as well as sliding glass doors both upstairs and down stairs that lead to a park-like, private backyard. The one and a half car garage has its own entrance from the front of the home right into the workshop! There is also a pull down attic with ladder as well as a full house fan. Close to major highways such as route 130 and the New Jersey Turnpike, Princeton Junction train station, shopping, restaurants as well as the quaint little town of Cranbury. This is a great location at a great price! Come see for yourself!
Location
State NJ
County Mercer
Area East Windsor Twp (21101)
Zoning R1
Rooms
Other Rooms Living Room, Dining Room, Primary Bedroom, Bedroom 2, Kitchen, Family Room, Bedroom 1, Laundry, Attic
Interior
Interior Features Ceiling Fan(s), Attic/House Fan, Wood Stove, Stall Shower, Kitchen - Eat-In
Hot Water Natural Gas, Electric
Heating Gas, Electric
Cooling Central A/C
Flooring Fully Carpeted
Fireplaces Number 1
Fireplaces Type Brick
Equipment Cooktop, Oven - Double, Dishwasher, Refrigerator, Built-In Microwave
Fireplace Y
Appliance Cooktop, Oven - Double, Dishwasher, Refrigerator, Built-In Microwave
Heat Source Natural Gas, Electric
Laundry Lower Floor
Exterior
Exterior Feature Deck(s)
Garage Inside Access, Garage Door Opener, Oversized
Garage Spaces 4.0
Utilities Available Cable TV
Waterfront N
Water Access N
Accessibility None
Porch Deck(s)
Parking Type Other
Total Parking Spaces 4
Garage N
Building
Sewer Public Sewer
Water Public
Architectural Style Colonial, Other, Bi-level
Additional Building Above Grade
Structure Type Cathedral Ceilings,High
New Construction N
Schools
High Schools Hightstown
School District East Windsor Regional Schools
Others
Senior Community No
Tax ID 01-00007 01-00013
Ownership Fee Simple
Read Less

Bought with Charan Bajwa • RE/MAX One
GET MORE INFORMATION




