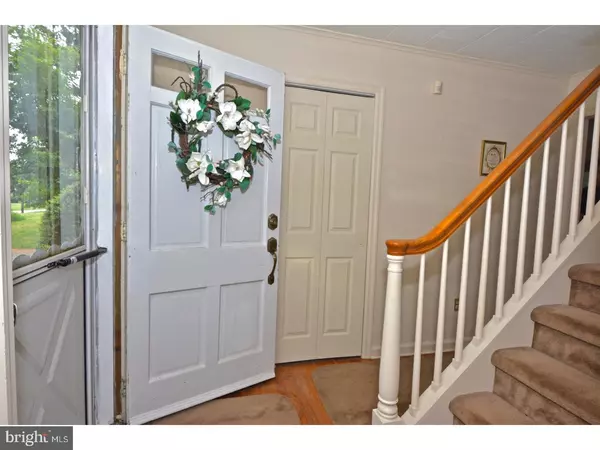For more information regarding the value of a property, please contact us for a free consultation.
106 ROUTE 31 S Pennington, NJ 08534
Want to know what your home might be worth? Contact us for a FREE valuation!

Our team is ready to help you sell your home for the highest possible price ASAP
Key Details
Sold Price $229,900
Property Type Single Family Home
Sub Type Detached
Listing Status Sold
Purchase Type For Sale
Square Footage 1,574 sqft
Price per Sqft $146
Subdivision Not On List
MLS Listing ID 1000045736
Sold Date 08/30/17
Style Cape Cod
Bedrooms 2
Full Baths 1
Half Baths 1
HOA Y/N N
Abv Grd Liv Area 1,574
Originating Board TREND
Year Built 1954
Annual Tax Amount $5,979
Tax Year 2016
Lot Size 0.460 Acres
Acres 0.46
Lot Dimensions 0 X0
Property Description
Seller will pay 2500 toward closing costs so come see this wonderful starter home you dont want to miss! Center Hall Cape style home offering sunlit, spacious rooms and a versatile floorplan to suit any lifestyle. Welcoming front foyer is flanked by front to back living room with a beautiful wood burning fireplace and formal dining room which is currently used as a main floor bedroom. Eat in kitchen with breakfast bar and plenty of counter space and side door to yard. There is a half bath conveniently located on this floor. Overlooking parklike yard is the sunroom/office/family room with built ins and French door to the living room. Upstairs two large bedrooms and another full bath. Plenty of closets, hardwood floors, central air on the first floor, full heated basement offers potential for even more living space. Please do not judge a book by its cover as this home is more spacious than it appears from the curb! Stop by today to see for yourself. Enjoy award winning Hopewell Valley Schools, hop,skip and jump to Pennington Borough boutiques, coffee shops and parks.
Location
State NJ
County Mercer
Area Hopewell Twp (21106)
Zoning R100
Rooms
Other Rooms Living Room, Dining Room, Primary Bedroom, Kitchen, Family Room, Bedroom 1
Basement Full, Unfinished
Interior
Interior Features Kitchen - Eat-In
Hot Water Electric
Heating Oil
Cooling Central A/C, Wall Unit
Flooring Wood
Fireplaces Number 1
Fireplace Y
Heat Source Oil
Laundry Basement
Exterior
Exterior Feature Patio(s)
Waterfront N
Water Access N
Accessibility None
Porch Patio(s)
Parking Type Driveway
Garage N
Building
Story 1.5
Sewer On Site Septic
Water Public
Architectural Style Cape Cod
Level or Stories 1.5
Additional Building Above Grade
New Construction N
Schools
Elementary Schools Bear Tavern
Middle Schools Timberlane
High Schools Central
School District Hopewell Valley Regional Schools
Others
Senior Community No
Tax ID 06-00067-00009
Ownership Fee Simple
Read Less

Bought with Michelle N Blagg • RE/MAX IN TOWN
GET MORE INFORMATION




