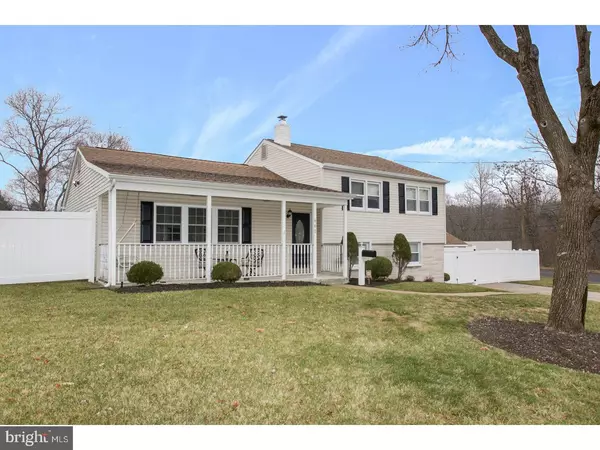For more information regarding the value of a property, please contact us for a free consultation.
660 PRINCETON BLVD Wenonah, NJ 08090
Want to know what your home might be worth? Contact us for a FREE valuation!

Our team is ready to help you sell your home for the highest possible price ASAP
Key Details
Sold Price $200,000
Property Type Single Family Home
Sub Type Detached
Listing Status Sold
Purchase Type For Sale
Square Footage 1,920 sqft
Price per Sqft $104
Subdivision Oak Valley
MLS Listing ID 1000049844
Sold Date 03/27/17
Style Traditional,Split Level
Bedrooms 3
Full Baths 1
Half Baths 1
HOA Y/N N
Abv Grd Liv Area 1,920
Originating Board TREND
Year Built 1956
Annual Tax Amount $5,727
Tax Year 2016
Lot Size 10,100 Sqft
Acres 0.23
Lot Dimensions 100X101
Property Description
Welcome to this beautiful expanded split level home in Oak Valley! This home is exceptional and beautifully appointed and meticulously maintained throughout with neutral color schemes that will accommodate any d cor and please even the choosiest of buyers! You will love the cozy front porch and beautiful back yard that is fenced in with a newer vinyl fence and flows nicely off the huge great room. You will notice the fussy housekeeping of this home as soon as you enter the foyer that overlooks a large living room which leads into both the bright and cheery kitchen and casually elegant dining room. Upstairs you will find a gorgeous custom bathroom that is beautifully tiled and accented with gorgeous fixtures. Three nice sized bedrooms with beautiful woodwork and neutral paint colors await you on the upper level and are tucked away from the hustle and bustle of the main living areas. And let's not forget about the oversized great room that is on the lower level of the home that leads to the huge deck! The roof, siding, gas heat and central air, front and back sprinkler system are all newer! So much to see and appreciate in this home! Put this one on your tour!
Location
State NJ
County Gloucester
Area Deptford Twp (20802)
Zoning RES
Rooms
Other Rooms Living Room, Dining Room, Primary Bedroom, Bedroom 2, Kitchen, Family Room, Bedroom 1
Interior
Interior Features Sprinkler System, Kitchen - Eat-In
Hot Water Natural Gas
Heating Gas
Cooling Central A/C
Flooring Tile/Brick
Fireplace N
Heat Source Natural Gas
Laundry Lower Floor
Exterior
Garage Spaces 3.0
Waterfront N
Water Access N
Accessibility None
Parking Type On Street
Total Parking Spaces 3
Garage N
Building
Story Other
Sewer Public Sewer
Water Public
Architectural Style Traditional, Split Level
Level or Stories Other
Additional Building Above Grade
New Construction N
Schools
High Schools Deptford Township
School District Deptford Township Public Schools
Others
Senior Community No
Tax ID 02-00545-00031
Ownership Fee Simple
Read Less

Bought with Sue M Caltabiano • Century 21 Town & Country Realty - Mickleton
GET MORE INFORMATION




