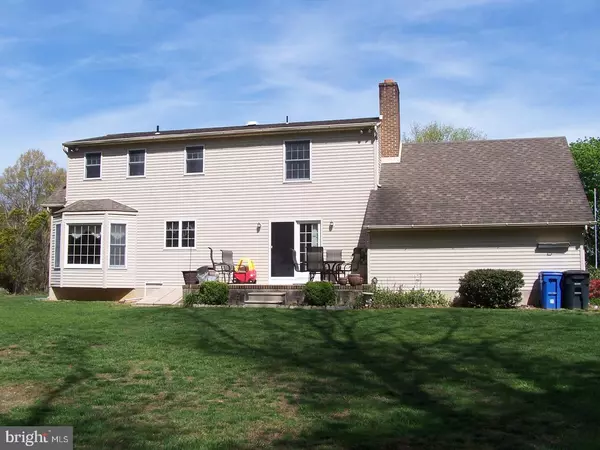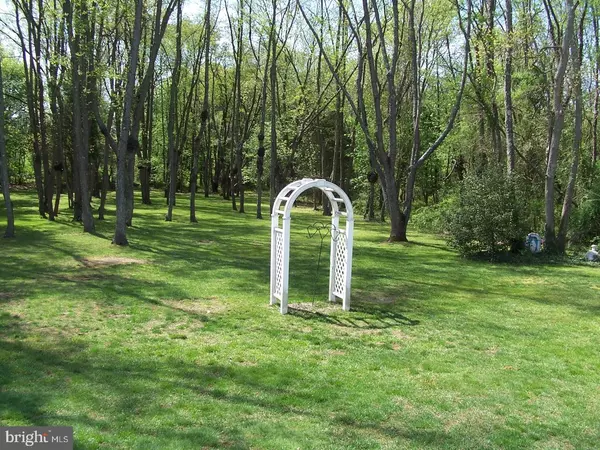For more information regarding the value of a property, please contact us for a free consultation.
440 CARVIN ST Clayton, NJ 08312
Want to know what your home might be worth? Contact us for a FREE valuation!

Our team is ready to help you sell your home for the highest possible price ASAP
Key Details
Sold Price $218,000
Property Type Single Family Home
Sub Type Detached
Listing Status Sold
Purchase Type For Sale
Square Footage 2,140 sqft
Price per Sqft $101
Subdivision None Available
MLS Listing ID 1000050884
Sold Date 04/27/17
Style Cape Cod
Bedrooms 4
Full Baths 2
Half Baths 1
HOA Y/N N
Abv Grd Liv Area 2,140
Originating Board TREND
Year Built 1989
Annual Tax Amount $8,437
Tax Year 2016
Lot Size 0.943 Acres
Acres 0.94
Lot Dimensions 100X411
Property Description
CUSTOM BUILT HOME sitting on almost an acre of beautiful land. This home has it all, including a first floor bedroom.(First floor bedroom currently used as an office). 4 bedrooms total, 2.5 baths, full WALK OUT basement with Bilco doors (partially finished basement with a wood stove for those chilly nights). Newer heater, hot water heater and central air Natural gas back up generator in case you have a power outage, brick wood-burning fireplace in family room. Master bedroom with lots of closets and a whirlpool tub in the master bath. Kitchen has granite counter tops, all Kenmore stainless steel appliances with a 5 burner gas range with convection oven and warming drawer. There is a pantry with pull out shelves. Concrete driveway and rear concrete patio that overlooks a beautiful park-like rear yard. Pull down stairs in garage with flooring. 3 ceiling fans, all bedrooms wired for cable and phones, arched wood trimmed doorways, chair rail, granite breakfast bar, Anderson Windows throughout. Absolutely beautiful. Don't miss the opportunity to show this CUSTOM BUILT home.
Location
State NJ
County Gloucester
Area Clayton Boro (20801)
Zoning R1
Rooms
Other Rooms Living Room, Dining Room, Primary Bedroom, Bedroom 2, Bedroom 3, Kitchen, Family Room, Bedroom 1, Attic
Basement Full, Outside Entrance, Drainage System
Interior
Interior Features Primary Bath(s), Butlers Pantry, Ceiling Fan(s), Attic/House Fan, WhirlPool/HotTub, Wood Stove, Breakfast Area
Hot Water Natural Gas
Heating Gas, Forced Air
Cooling Central A/C
Flooring Fully Carpeted, Vinyl, Tile/Brick
Fireplaces Number 1
Fireplaces Type Brick
Equipment Built-In Range, Oven - Self Cleaning, Dishwasher, Built-In Microwave
Fireplace Y
Window Features Bay/Bow
Appliance Built-In Range, Oven - Self Cleaning, Dishwasher, Built-In Microwave
Heat Source Natural Gas
Laundry Basement
Exterior
Exterior Feature Porch(es)
Garage Inside Access, Garage Door Opener
Garage Spaces 4.0
Utilities Available Cable TV
Waterfront N
Water Access N
Roof Type Pitched,Shingle
Accessibility None
Porch Porch(es)
Parking Type Driveway, Attached Garage, Other
Attached Garage 1
Total Parking Spaces 4
Garage Y
Building
Lot Description Level, Open, Trees/Wooded, Front Yard, Rear Yard, SideYard(s)
Story 2
Foundation Brick/Mortar
Sewer Public Sewer
Water Public
Architectural Style Cape Cod
Level or Stories 2
Additional Building Above Grade
New Construction N
Schools
School District Clayton Public Schools
Others
Senior Community No
Tax ID 01-00601-00028
Ownership Fee Simple
Security Features Security System
Acceptable Financing Conventional, VA, FHA 203(b)
Listing Terms Conventional, VA, FHA 203(b)
Financing Conventional,VA,FHA 203(b)
Read Less

Bought with Nicholas J Christopher • Century 21 Rauh & Johns
GET MORE INFORMATION




