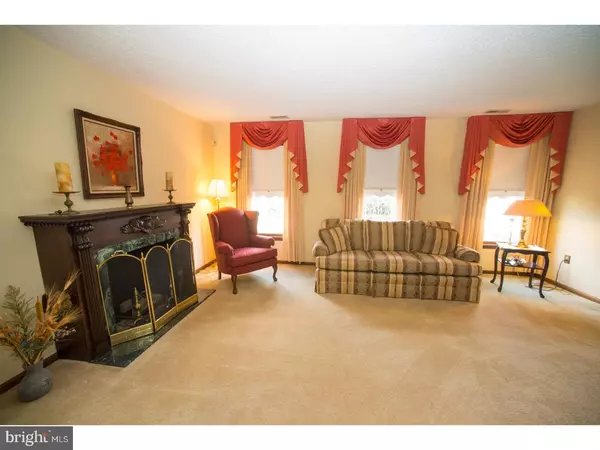For more information regarding the value of a property, please contact us for a free consultation.
214 ABBEY LN Logan Township, NJ 08085
Want to know what your home might be worth? Contact us for a FREE valuation!

Our team is ready to help you sell your home for the highest possible price ASAP
Key Details
Sold Price $284,000
Property Type Single Family Home
Sub Type Detached
Listing Status Sold
Purchase Type For Sale
Square Footage 2,012 sqft
Price per Sqft $141
Subdivision Hampton Ridge
MLS Listing ID 1000051762
Sold Date 08/18/17
Style Colonial
Bedrooms 3
Full Baths 2
Half Baths 1
HOA Fees $12/ann
HOA Y/N Y
Abv Grd Liv Area 2,012
Originating Board TREND
Year Built 1989
Annual Tax Amount $5,433
Tax Year 2016
Lot Size 9,583 Sqft
Acres 0.22
Property Description
MINT CONDITION. Three bedroom, two and one half bath colonial home in the sought after community of HAMPTON RIDGE. Take a look at those taxes and START PACKING. Lovely entrance. Formal living room and dining room. Large eat in kitchen featuring oak cabinets, updated flooring, pantry and NEW stainless steel convection oven. Over-sized sunlit family room, featuring a wood burning fireplace and exterior doors to the back patio. Extended mudroom/laundry room with NEW washer and dryer(older) included. Two car attached garage. Master bedroom with walk in closet and private bath featuring new ceramic tile. Two additional bedrooms on the second floor with a hall bath. Hard wired alarm system. Upgraded carpets throughout the downstairs. All interior duct work has been insulated. Anderson windows. Insulation installed beneath the concrete floor. Sun setter electric patio awning. High efficiency heater(96%) and AC (10yrs). Newer roof(10yrs). Beautiful yard with a back patio and park-like setting. Minutes to the Commodore Barry Bridge, and Delaware Memorial Bridge.Nearby shopping and dining. Immaculate home. Mr. and Mrs. Clean live here. Don't delay seeing this one...it is sure to be a QUICK SALE.
Location
State NJ
County Gloucester
Area Logan Twp (20809)
Zoning RES
Rooms
Other Rooms Living Room, Dining Room, Primary Bedroom, Bedroom 2, Kitchen, Family Room, Bedroom 1, Laundry, Other
Interior
Interior Features Primary Bath(s), Kitchen - Island, Butlers Pantry, Ceiling Fan(s), Wood Stove, Stall Shower, Kitchen - Eat-In
Hot Water Natural Gas
Heating Gas, Forced Air
Cooling Central A/C
Fireplaces Number 1
Fireplace Y
Window Features Energy Efficient
Heat Source Natural Gas
Laundry Main Floor
Exterior
Garage Spaces 5.0
Utilities Available Cable TV
Waterfront N
Water Access N
Roof Type Shingle
Accessibility None
Parking Type On Street, Driveway, Attached Garage
Attached Garage 2
Total Parking Spaces 5
Garage Y
Building
Lot Description Level, Front Yard, Rear Yard
Story 2
Sewer Public Sewer
Water Public
Architectural Style Colonial
Level or Stories 2
Additional Building Above Grade
New Construction N
Schools
School District Kingsway Regional High
Others
Senior Community No
Tax ID 09-02002-00088
Ownership Fee Simple
Security Features Security System
Acceptable Financing Conventional, VA, FHA 203(b)
Listing Terms Conventional, VA, FHA 203(b)
Financing Conventional,VA,FHA 203(b)
Read Less

Bought with Rosemarie Rose Simila • Keller Williams Hometown
GET MORE INFORMATION




