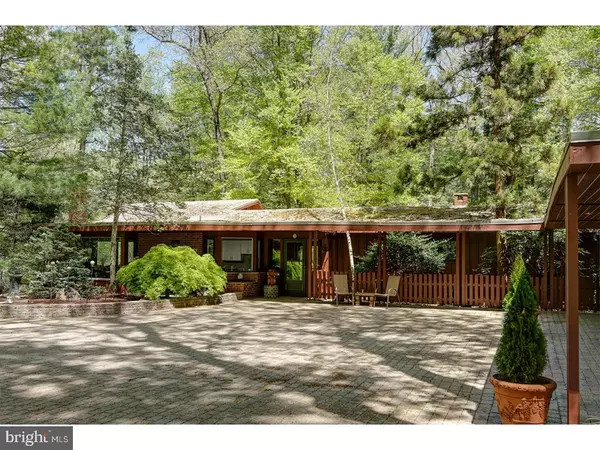For more information regarding the value of a property, please contact us for a free consultation.
307 S STOCKTON AVE Wenonah, NJ 08090
Want to know what your home might be worth? Contact us for a FREE valuation!

Our team is ready to help you sell your home for the highest possible price ASAP
Key Details
Sold Price $440,000
Property Type Single Family Home
Sub Type Detached
Listing Status Sold
Purchase Type For Sale
Square Footage 3,432 sqft
Price per Sqft $128
Subdivision None Available
MLS Listing ID 1000051798
Sold Date 09/20/17
Style Ranch/Rambler
Bedrooms 3
Full Baths 2
Half Baths 1
HOA Y/N N
Abv Grd Liv Area 3,432
Originating Board TREND
Year Built 1958
Annual Tax Amount $16,789
Tax Year 2016
Lot Size 1.020 Acres
Acres 1.02
Lot Dimensions //
Property Description
This home was built around the surrounding views!! Words can only briefly describe what your eyes will see. When you drive up to this home you're preoccupied by the picturesque wooded landscape. Then, out of the corner of your eye you'll catch your first glimpse of this charming home. As you walk through the front door, you're taken by the view of the wooded backdrop from the sliding glass doors leading onto the foyer balcony. Next to the entranceway is the kitchen that features granite countertops, a tile backsplash, stainless steel appliances, and a large window over the sink that overlooks the peaceful front yard. Walking into the dining room, you'll notice the stunning views at both ends of the table from the large window in the dining room and the spectacular view from the living room windows. The spacious living room is concentrated on the large surrounding windows that are picture perfect views of the lake. On top of the breathtaking views this room also boasts a large copper fireplace and the exposed wood beams with windows peeking through the ceiling. This home welcomes the outdoors inside with all the beautiful views, skylights, and the many entranceways leading you outside. The main bedroom of this home, which is completely redone also carries on the picturesque views of the yard all the way into the bathroom and out onto the private main bedroom balcony. The view isn't the only thing this room has to offer; it also has a beautiful fireplace and a vaulted ceiling. The main floor also features two additional bedrooms with a shared a deck, a full bathroom, the laundry area, and a bath. On the lower level the home features a family room and a sauna. The lower level also features access to the outside hot tub area, that has surrounding views of the lake, but is tucked into the home making it feel very private. The yard backs up to Comey's Trail. The nature trail wraps around the entire lake and features a beautiful deck on the lake.
Location
State NJ
County Gloucester
Area Wenonah Boro (20819)
Zoning R1
Rooms
Other Rooms Living Room, Dining Room, Primary Bedroom, Bedroom 2, Kitchen, Family Room, Bedroom 1, Laundry, Other
Basement Full
Interior
Interior Features Primary Bath(s), Kitchen - Island, Skylight(s), Stain/Lead Glass, Sauna, Stall Shower, Kitchen - Eat-In
Hot Water Electric
Heating Oil, Radiator
Cooling Central A/C
Flooring Wood, Fully Carpeted, Stone
Fireplaces Number 1
Fireplaces Type Brick
Equipment Oven - Self Cleaning, Dishwasher, Refrigerator, Disposal
Fireplace Y
Window Features Energy Efficient
Appliance Oven - Self Cleaning, Dishwasher, Refrigerator, Disposal
Heat Source Oil
Laundry Main Floor
Exterior
Exterior Feature Deck(s)
Garage Garage Door Opener
Garage Spaces 6.0
Fence Other
Utilities Available Cable TV
Waterfront N
View Y/N Y
View Water
Roof Type Pitched
Accessibility None
Porch Deck(s)
Parking Type Attached Garage, Other, Attached Carport
Attached Garage 3
Total Parking Spaces 6
Garage Y
Building
Lot Description Irregular, Level, Sloping, Trees/Wooded, Front Yard, Rear Yard, SideYard(s)
Story 1
Foundation Brick/Mortar
Sewer Public Sewer
Water Public
Architectural Style Ranch/Rambler
Level or Stories 1
Additional Building Above Grade
Structure Type Cathedral Ceilings,9'+ Ceilings
New Construction N
Schools
Middle Schools Gateway Regional
High Schools Gateway Regional
School District Gateway Regional Schools
Others
Senior Community No
Tax ID 19-00066 01-00005 02
Ownership Fee Simple
Read Less

Bought with Angela M Ruberton • Crowley & Carr, Inc.
GET MORE INFORMATION




