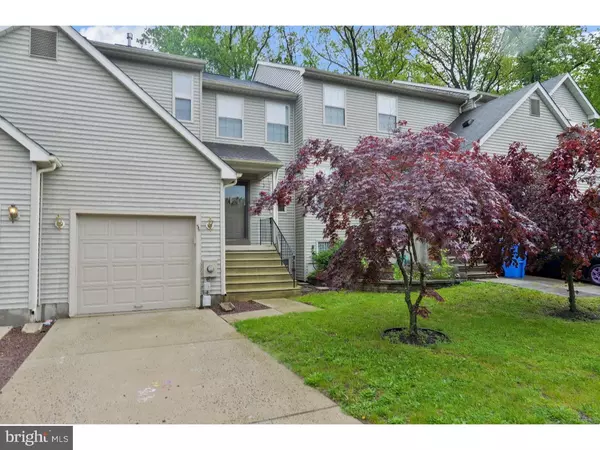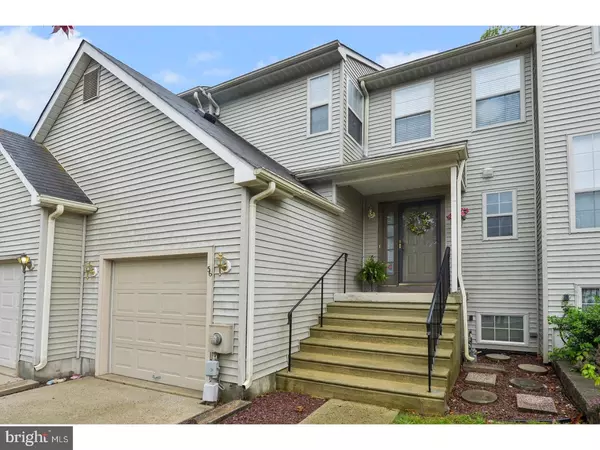For more information regarding the value of a property, please contact us for a free consultation.
56 WOODSTREAM CT Mantua, NJ 08051
Want to know what your home might be worth? Contact us for a FREE valuation!

Our team is ready to help you sell your home for the highest possible price ASAP
Key Details
Sold Price $180,000
Property Type Townhouse
Sub Type End of Row/Townhouse
Listing Status Sold
Purchase Type For Sale
Square Footage 1,512 sqft
Price per Sqft $119
Subdivision None Available
MLS Listing ID 1000053024
Sold Date 06/16/17
Style Other
Bedrooms 3
Full Baths 2
Half Baths 1
HOA Fees $26/qua
HOA Y/N Y
Abv Grd Liv Area 1,512
Originating Board TREND
Year Built 1992
Annual Tax Amount $5,711
Tax Year 2016
Lot Size 2,614 Sqft
Acres 0.06
Lot Dimensions 0X0
Property Description
Don't miss out on this 3 bedroom, 2 and a half bath townhome in Mantua Township. This townhome is so spacious, including even a one car garage and full finished basement. Once you walk in the front door you will know this is the one! The property is on a cul de sac that backs up to the woods ! The home has a Living Room, Dining room and Kitchen (with stainless steel appliances all included) all on the main floor. Off the dining room is a door that leads you to a trex deck with retractable awning ! Upstairs has 3 generous sized rooms with a Master bedroom suite with Full walk in closet and Master bathroom. The hallway bathroom has a double sink and tub. The laundry is located on the Upper floor, convenient to all the bedrooms. The basement has a walk out slider door that walks out to the woods. 56 Woodstream Court is nestled on a road with a couple of townhomes, and not in a development. The one car garage has inside access and also the driveway can hold two additional vehicles. It also has garage door openers. Home is fully alarmed (all doors AND windows) It is move in condition and ready to go, so make your appointment today!
Location
State NJ
County Gloucester
Area Mantua Twp (20810)
Zoning RES
Rooms
Other Rooms Living Room, Dining Room, Primary Bedroom, Bedroom 2, Kitchen, Family Room, Bedroom 1
Basement Full, Fully Finished
Interior
Interior Features Primary Bath(s), Kitchen - Eat-In
Hot Water Natural Gas
Heating Gas, Forced Air
Cooling Central A/C
Flooring Wood, Fully Carpeted
Equipment Built-In Range, Oven - Self Cleaning, Dishwasher, Disposal
Fireplace N
Appliance Built-In Range, Oven - Self Cleaning, Dishwasher, Disposal
Heat Source Natural Gas
Laundry Upper Floor
Exterior
Exterior Feature Deck(s)
Garage Inside Access, Garage Door Opener
Garage Spaces 3.0
Utilities Available Cable TV
Waterfront N
Water Access N
Roof Type Shingle
Accessibility None
Porch Deck(s)
Parking Type On Street, Driveway, Attached Garage, Other
Attached Garage 1
Total Parking Spaces 3
Garage Y
Building
Lot Description Trees/Wooded, Rear Yard
Story 2
Sewer Public Sewer
Water Public
Architectural Style Other
Level or Stories 2
Additional Building Above Grade
New Construction N
Schools
Middle Schools Clearview Regional
High Schools Clearview Regional
School District Clearview Regional Schools
Others
Senior Community No
Tax ID 10-00146 13-00021
Ownership Fee Simple
Security Features Security System
Acceptable Financing Conventional, VA, FHA 203(b)
Listing Terms Conventional, VA, FHA 203(b)
Financing Conventional,VA,FHA 203(b)
Read Less

Bought with Patricia Settar • BHHS Fox & Roach-Mullica Hill South
GET MORE INFORMATION




